Open Floor Plan + New Perspective
Chicago Suburbs, Illinois
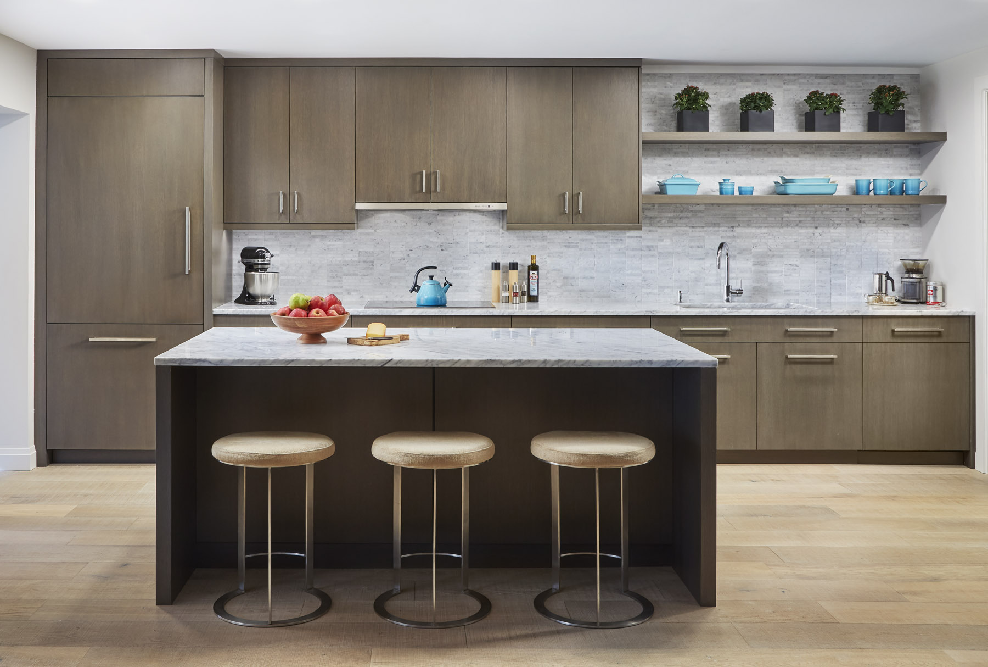
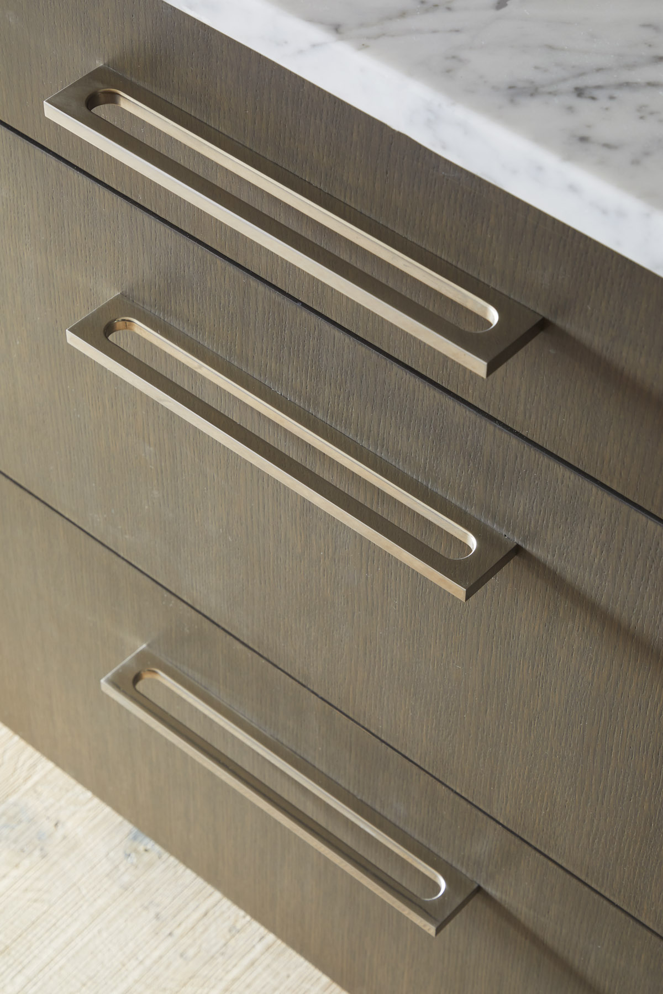
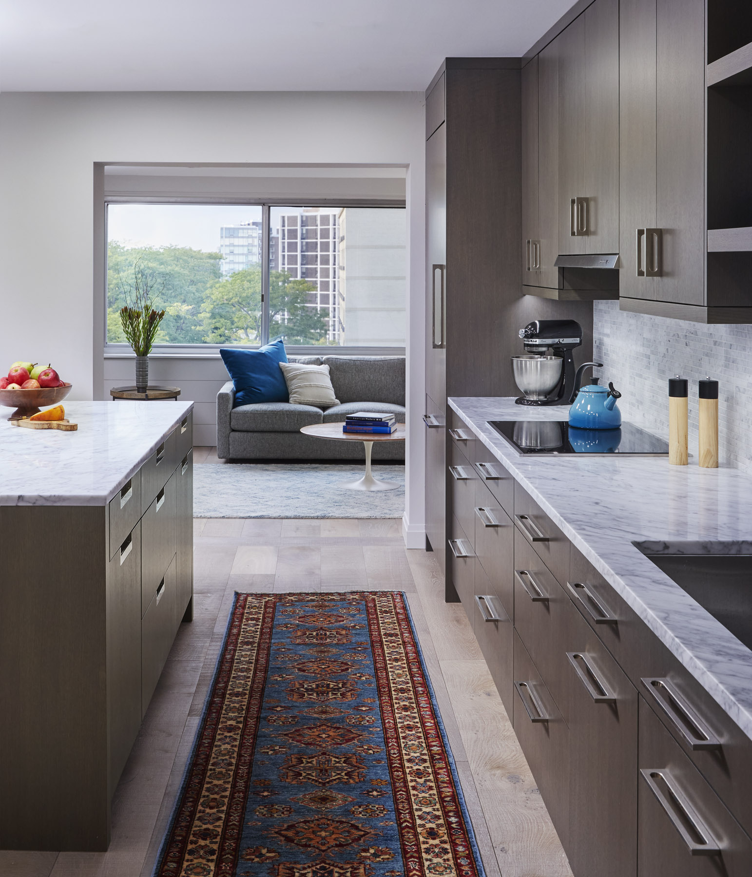
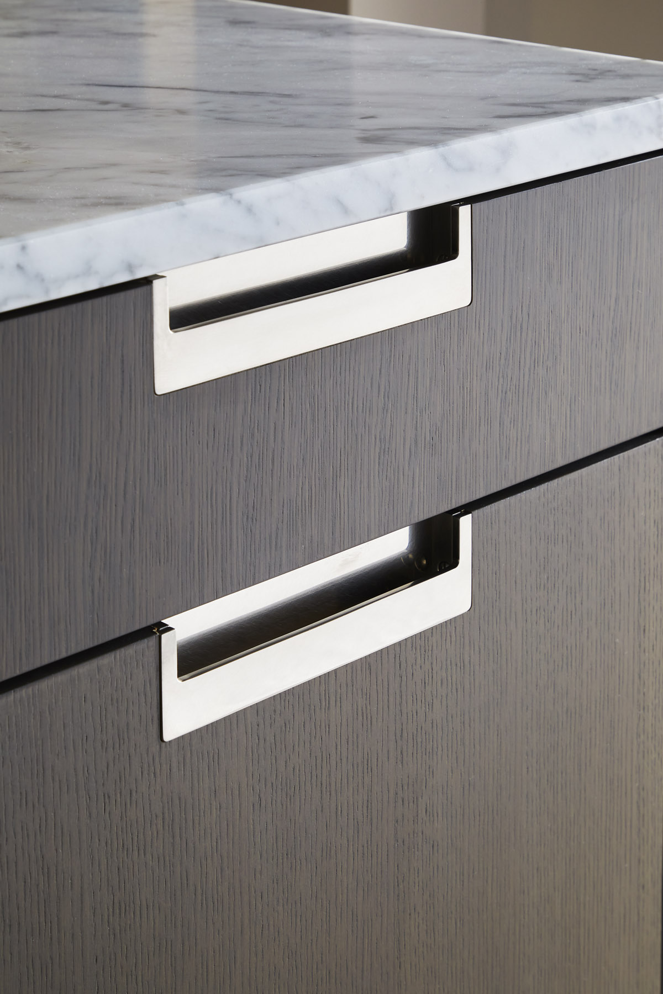
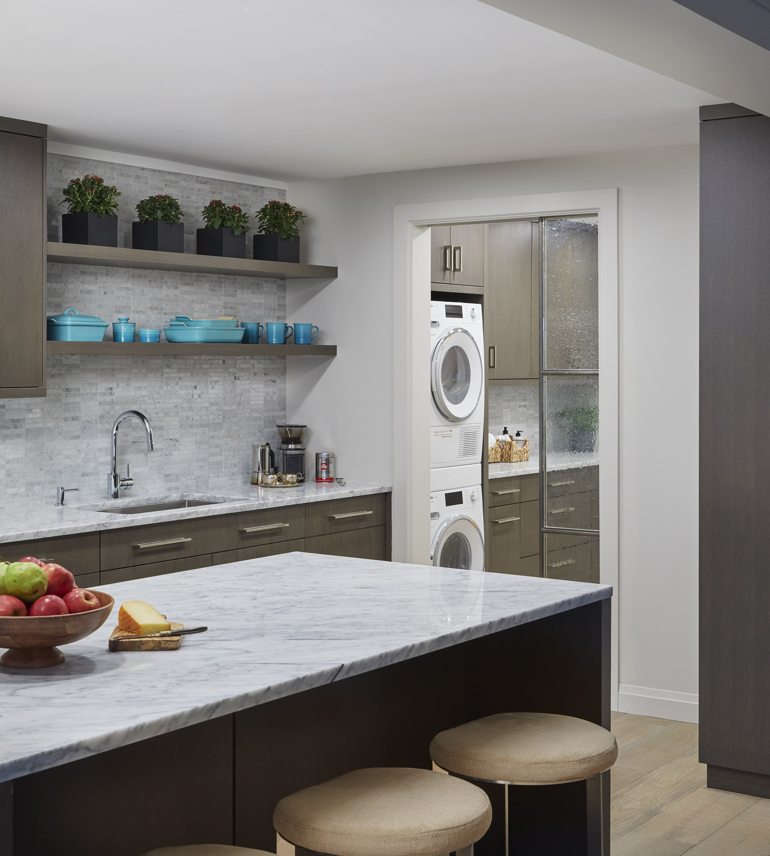
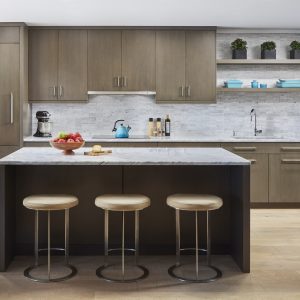
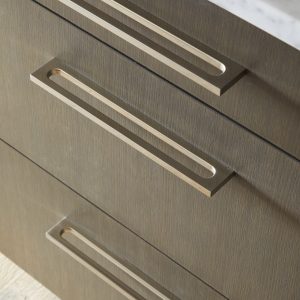
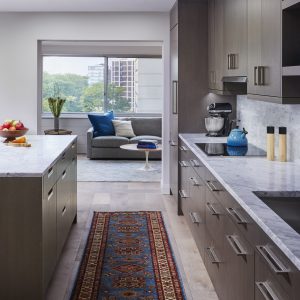
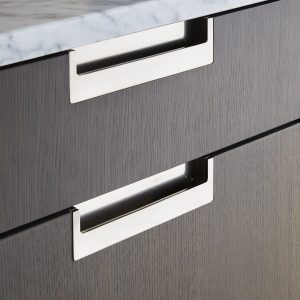
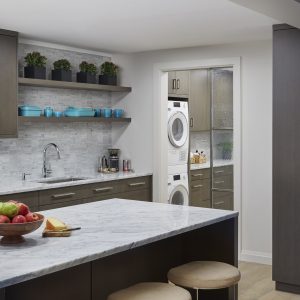
Remodeling an original condo on the Northshore with an open floor plan, creates a new comfortable space ready for the whole family. The large Galley style kitchen now offers easy accessibility, storage, and circulation. Step through the glass doors into the laundry area and walk-in pantry for more seamless function. Handsome integrated cabinetry, marble, and custom nickel hardware make for a timeless style in this family getaway.
Custom Cabinetry Steve Karp / Bentwood of Chicago
Photography Werner Straube
