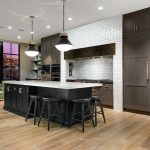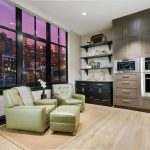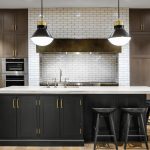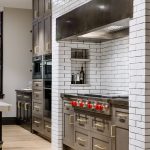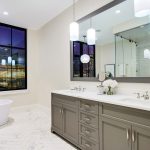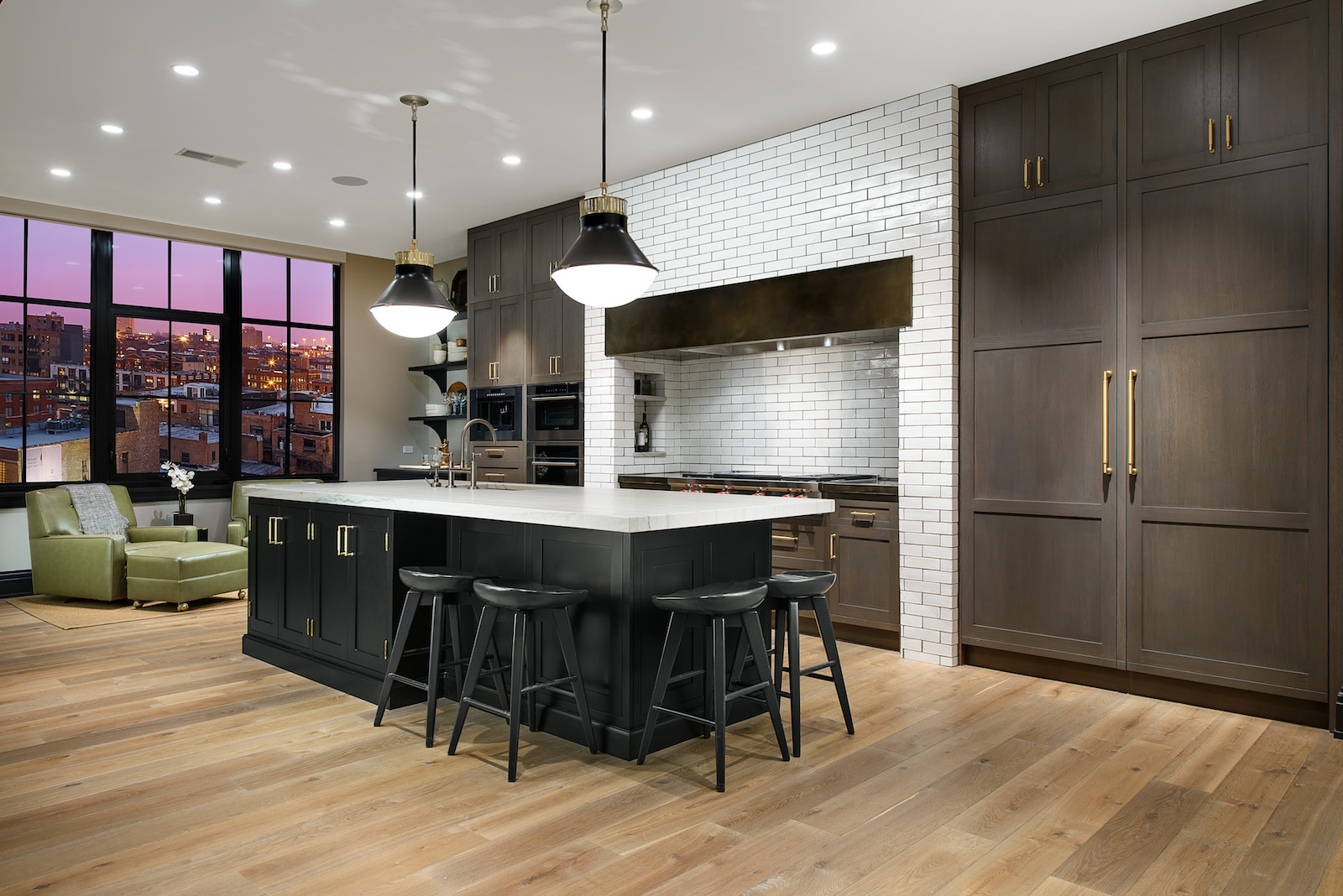
PROJECT NAME: Hayden West Loop Residences
DESIGN TEAM MEMBERS: Steve Karp/Kitchen Designer of Bentwood of Chicago
Derek Sulo of Sulo Development, Jill Hart, Interior Designer of A Curated Wall
TOP 5 DESIGN COMPONENTS THAT ARE SIGNIFICANT:
Design Collaboration—Chicago based Sulo Development wanted to create well-appointed luxury residences that included: spacious city living, open floor plans, entertaining worthy Kitchens and Spa inspired baths. Steve Karp, Senior Bentwood Kitchen Designer collaborated with the Sulo Development team on winning cabinetry designs. These exciting new luxury residences are now 80% sold!
Floor Plan Challenges—It was essential that a single design could be adjusted to four different unit floor plans and have the same luxurious point of view and pricing. Our focus centered on the kitchen, bonus space, pantry, and Master Bath and incorporating the list of ‘must haves’ for today’s luxury home buyer.
Beautiful Materials & Finishes—Rift White Oak custom cabinetry in dark stain with warm brass hardware looks updated and handsome. Zinc hood surround, white hand-made splash tiles, and white quartz countertops are premium details. Off black custom painted island cabinetry adds the wow factor.
Savvy Storage/Modern Function—Walk in pantries, spice storage, cutlery accessories, and trash pull outs are the standards, along with fully integrated performance appliances that maximize clean urban lines.
Favorite Design Element—The 10ft Custom island is inviting and perfect for this open floor plan. The unexpected off black paint and brass hardware really show off the cabinetry in striking fashion adding to the overall luxury experience.

