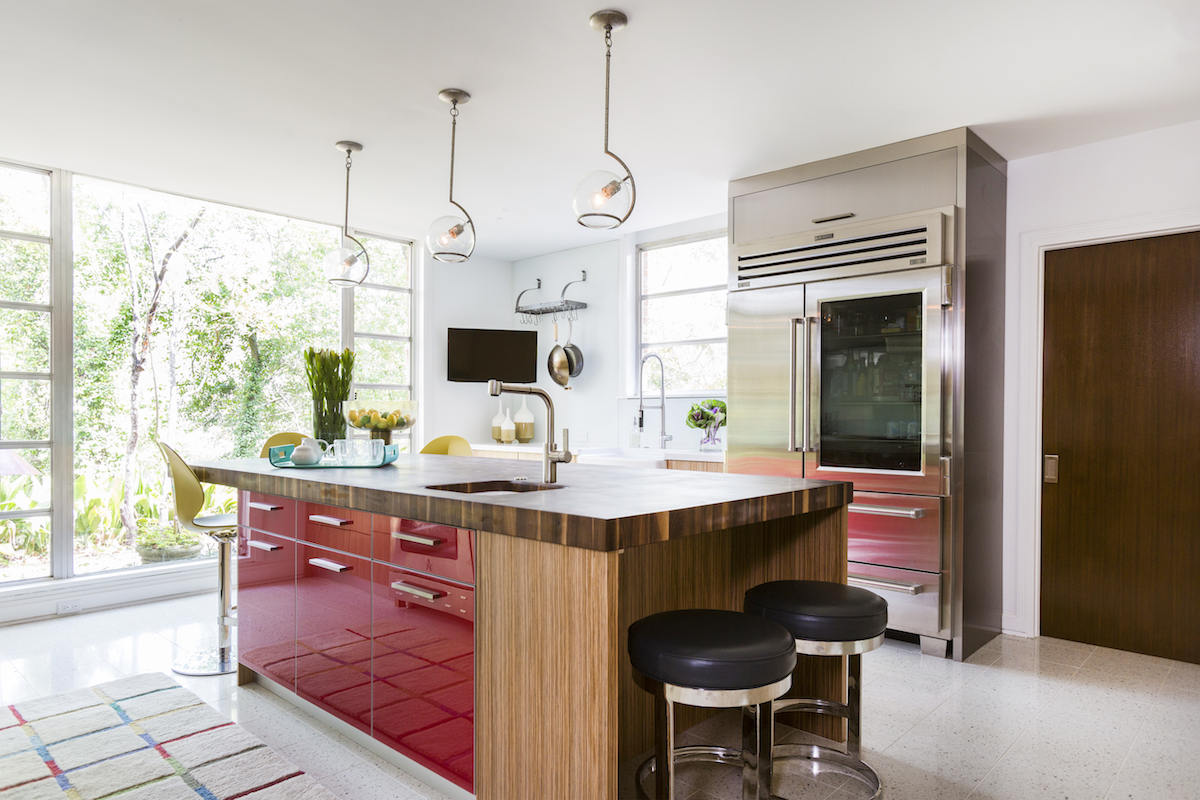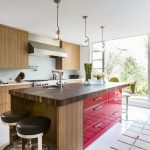
When working with older homes, maintaining the integrity and aesthetic design qualities reminiscent of the time period are of the utmost importance. At the Bentwood of Houston showroom, we had the opportunity to remodel a stunning mid-century ranch style home alongside Laura U Interior Design and Adam Josef of Crossroads Construction.
The 1957 home was remodeled in 1990 and purchased by a young couple, British and Texan, who sought to update their home to reflect their personalities and lifestyle. The design should integrate a whimsical 1960’s London feel while honoring its native Texas roots.
The home and surrounding space provide an abundance of greenery and nature. In the rear of the house are generous, large windows with sweeping views overlooking Buffalo Bayou, making you feel like you’ve left the city behind and been transported to a new space.
At the start of this project, the design team took in the existing kitchen layout and looked for ways to open up the space and offer a more spacious feel with the use of light and bold pops of accent colors.
For this young family, who loves to cook, entertain and spend time together in the kitchen, the space lacked efficient preparation areas such as an island or expansive countertops. The L-shaped design of the kitchen and dropped ceiling gave an over feel of dark confinement — not cohesive with the lifestyle or personalities of our clients!
Working with the client’s vision and inspiration, the team quickly settled on the composite Zebrano material for the perimeter cabinetry, a material that has a similar visual texture traditionally used in mid-century homes.
In the adjacent utility room, a Smeg refrigerator with a Union Jack design nicely complemented the red color used on the kitchen island. Borrowing further from kitchens of that era, full height end panels were used at the end of the cabinet runs to give more of a “furniture” feel.
As the client also liked industrial objects and materials to contrast the mid-century design of the space, a SubZero Pro 48 refrigerator was specified. Additionally a custom 60″ Blue Star range, aluminum toekick to complement the island door style, and a commercial-style faucet were installed in combination with a Shaws farmhouse sink.
The new countertops and terrazzo tile floors used in the kitchen and utility room truly brighten the space. Our clients wanted durable work surfaces so they chose Silestone’s “White Storm” in a polished finish, paired with a matte finish, back painted, glass slab backsplash in the kitchen.
The island, one of the great focal points of a kitchen, offered its own unique challenge with a 3″ thick cantilevered Walnut butcher block top. This beautiful piece, which is reinforced with concealed steel supports, makes a bold statement.
The new pantry space was outfitted with Zebrano floating shelves and enclosed by matching side panels and a Bentwood-crafted door. The interior of the door was veneered with a magnetic chalkboard material so this busy family could make notes and post lists.
After an extensive remodel, this home is a wonderful place for entertaining with its fun furnishings, beautiful accessories, thoughtful architectural details and lovely views of the outdoors.
The kitchen received an ASID collaboration award. To view the complete project on Houzz, click here.





