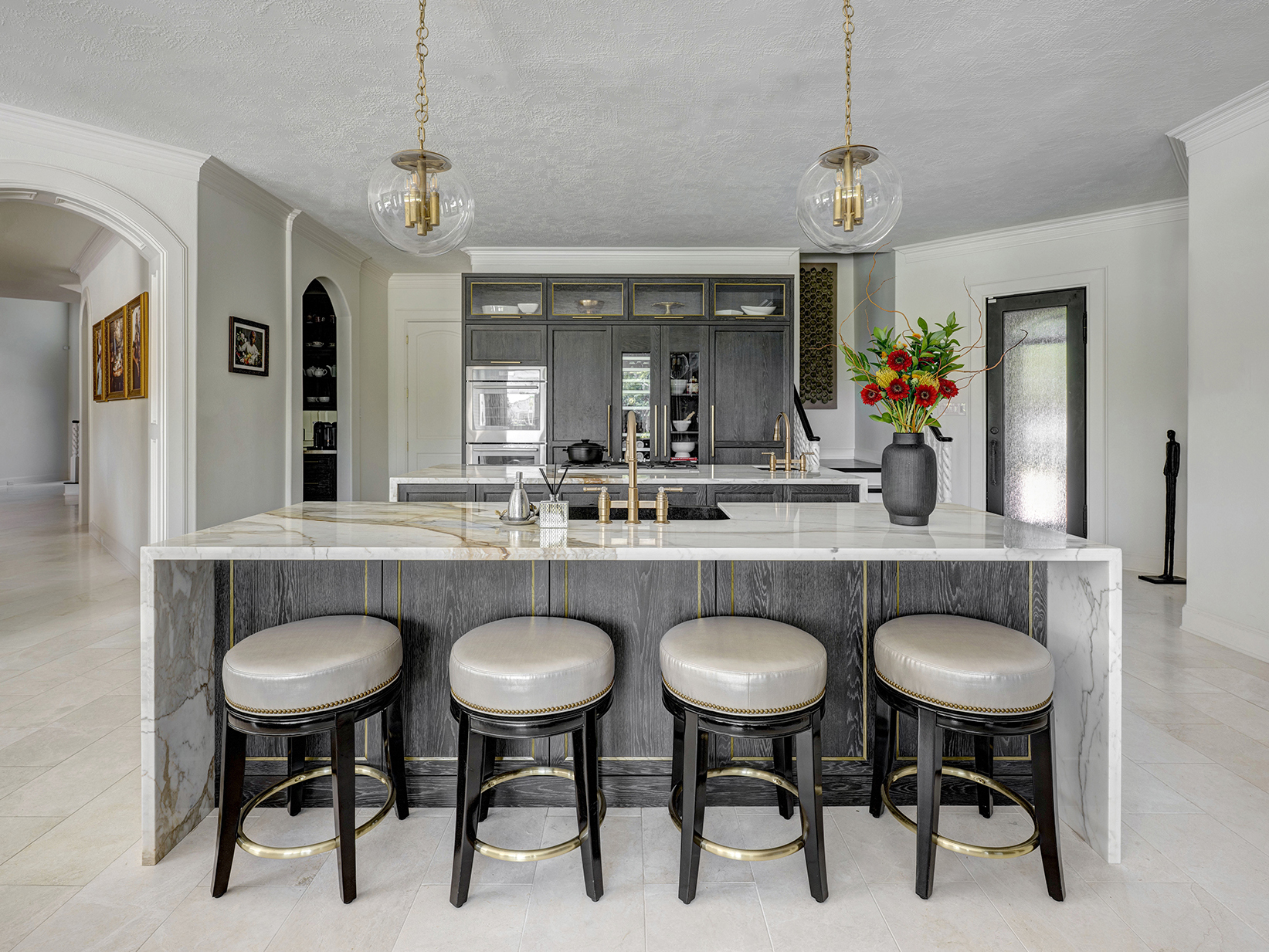 Photography by Wade Blissard / 45hillsphotography
Photography by Wade Blissard / 45hillsphotography
When new homeowners visited with Kitchen Designer, Shawna Roorda at Bentwood of Houston, to discuss updating spaces with a luxury look and feel to match their busy family lives, Roorda instinctively knew exactly how to help.
With kids needing space to complete homework, the parents’ desire for a spacious kitchen to complete family meals, and an area for family togetherness, an open concept kitchen/family room was the only option.
But that was only the beginning. Bentwood Luxury Kitchens cabinetry was used throughout the home to fit every need in every room. Let’s explore how.
Room for Everyone
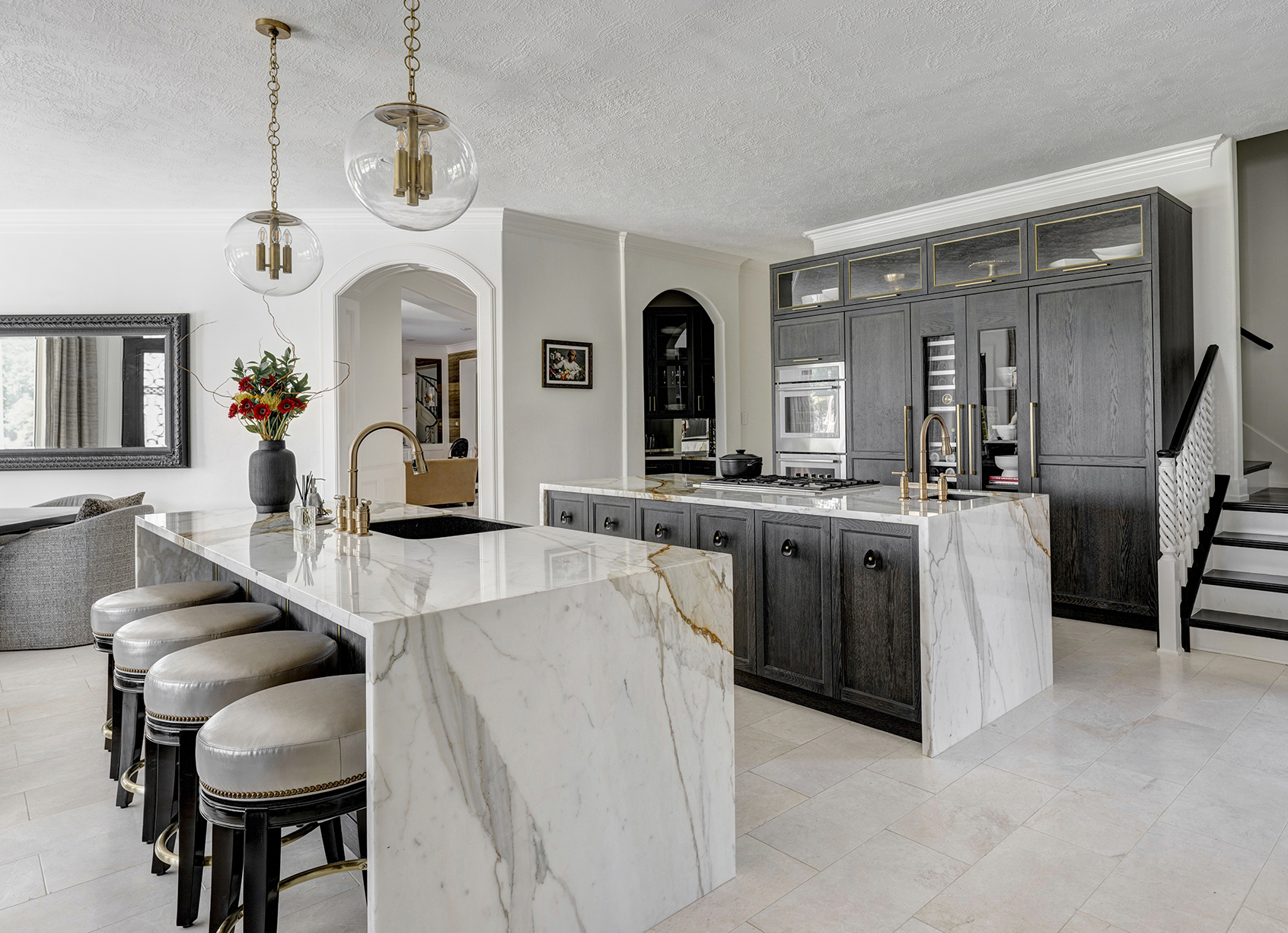
We begin our journey in the most used part of the home, the kitchen. The double island provides space for the kids to do their homework while mom and dad are cooking.
Bentwood’s Eire door in Midnight Oak finish with brass accents by Grothouse in their Anvil finish was selected for its luxurious look.
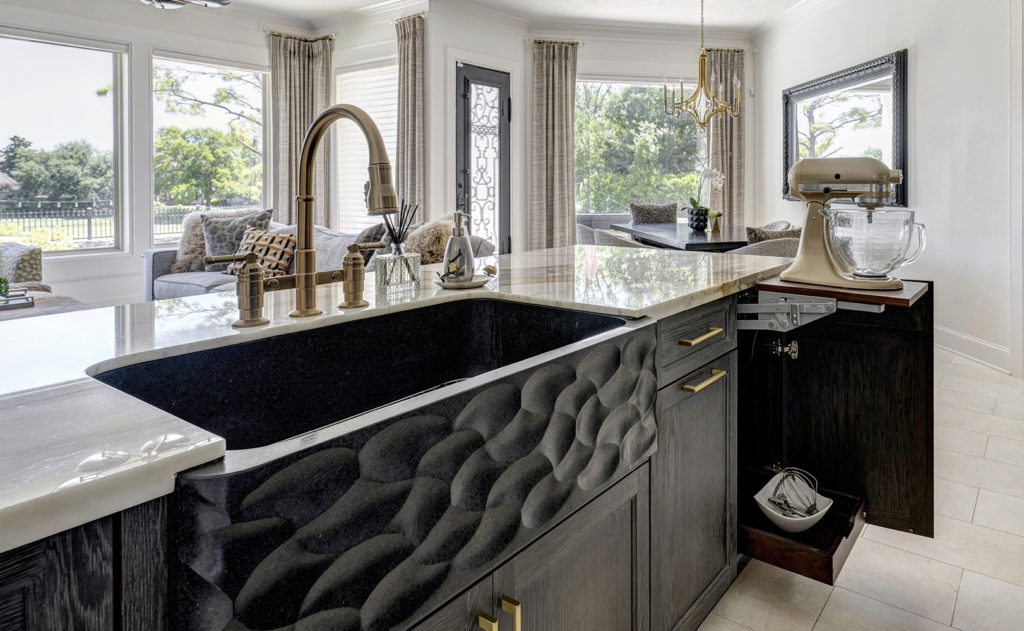
The Wave Front Farmhouse Sink from Stone Forest becomes the focal point for the front island.
Bentwood’s standard accessory, the Base Mixer Shelf lift-up, provides a shelf that rises and locks so that you can use your mixer or other small appliance in place at counter level. The rollout at the bottom houses any accessories that come along with the mixer.
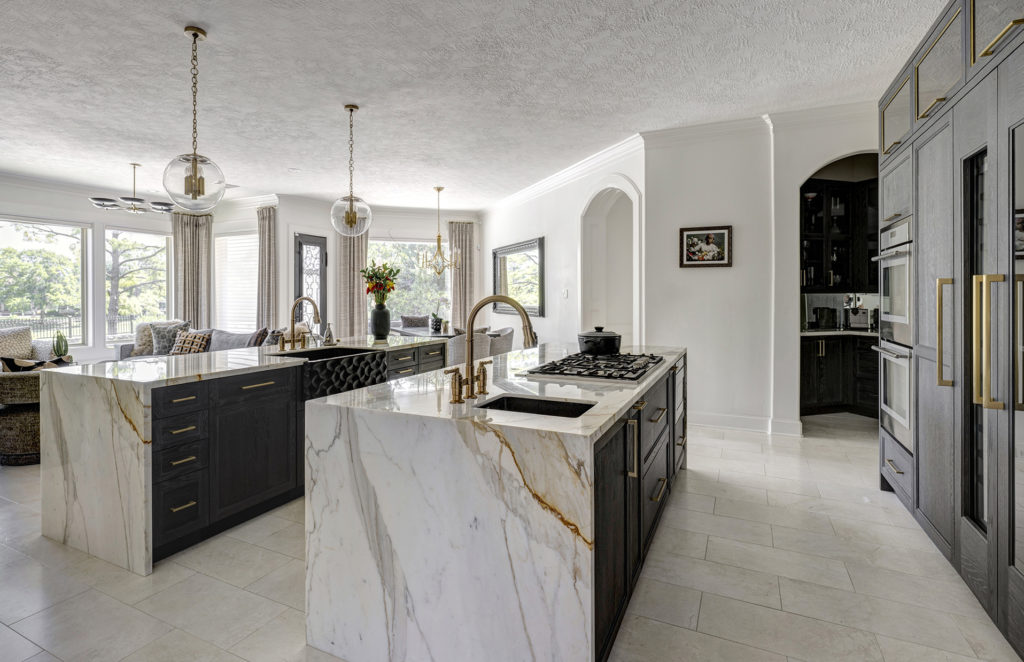
The open space has a clear view into the living room and breakfast nook, as well as views of the backyard.
An Open and Closed Case
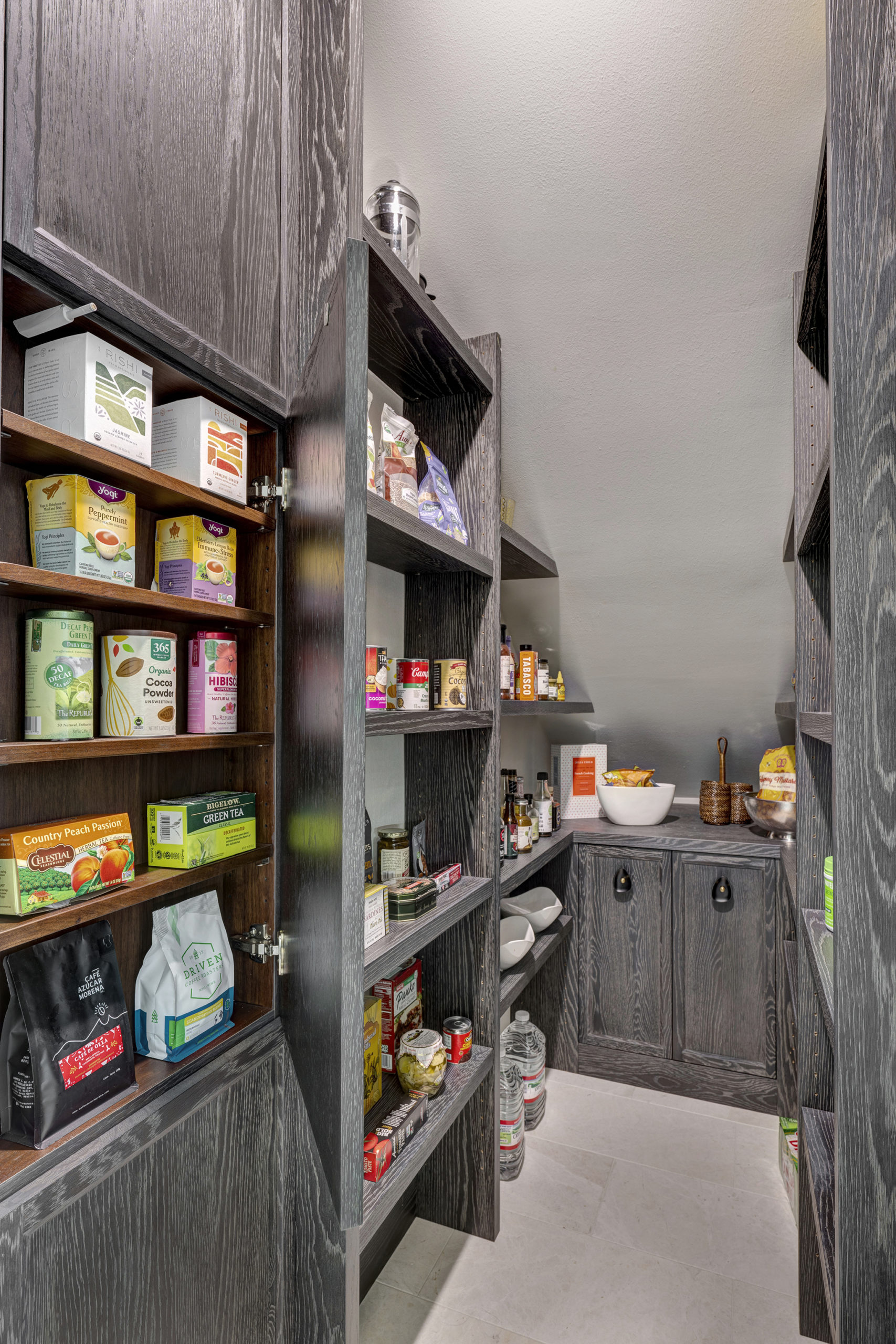
The narrow space of the pantry created the biggest challenge for Roorda, which was solved with a clever combination of open and closed storage options.
Push to open shallow cabinets at the entrance housed spices and oils, while a deep rollout in the base cabinets in the back of the pantry—placed to prevent bumping one’s head on the sloped ceiling due to the staircase above—perfectly stores tall pots and a slow cooker.
Looking at All the Angles
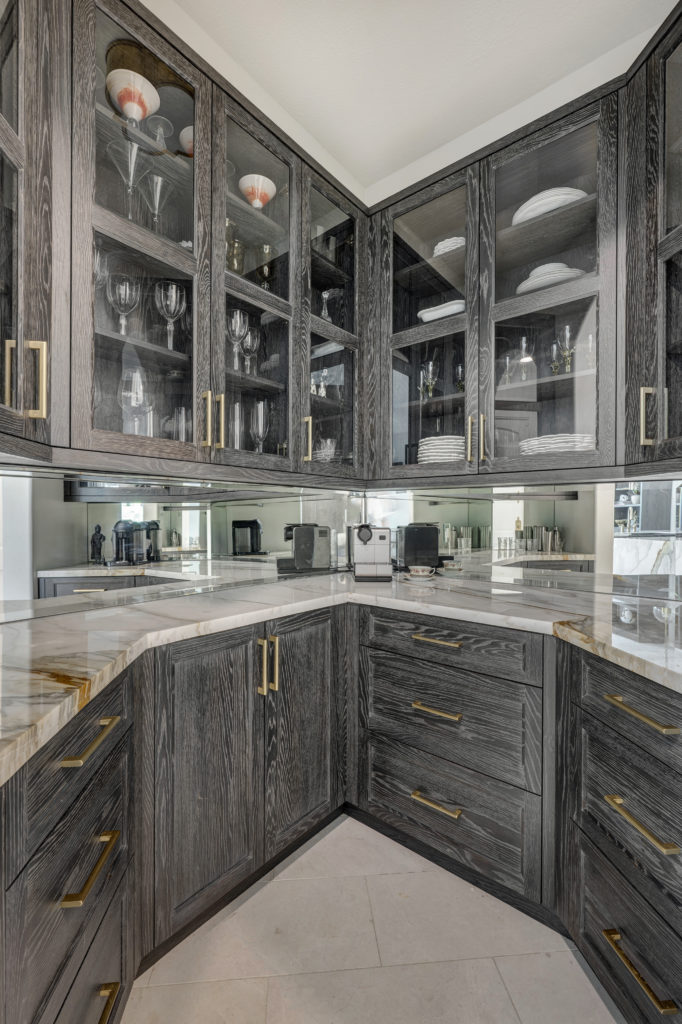
The Butler’s Pantry created another challenge due to the many angles and the limited space. Nothing careful measuring couldn’t handle to maximize space for flatware storage, display cabinets, and plenty of counter area.
Connecting Spaces
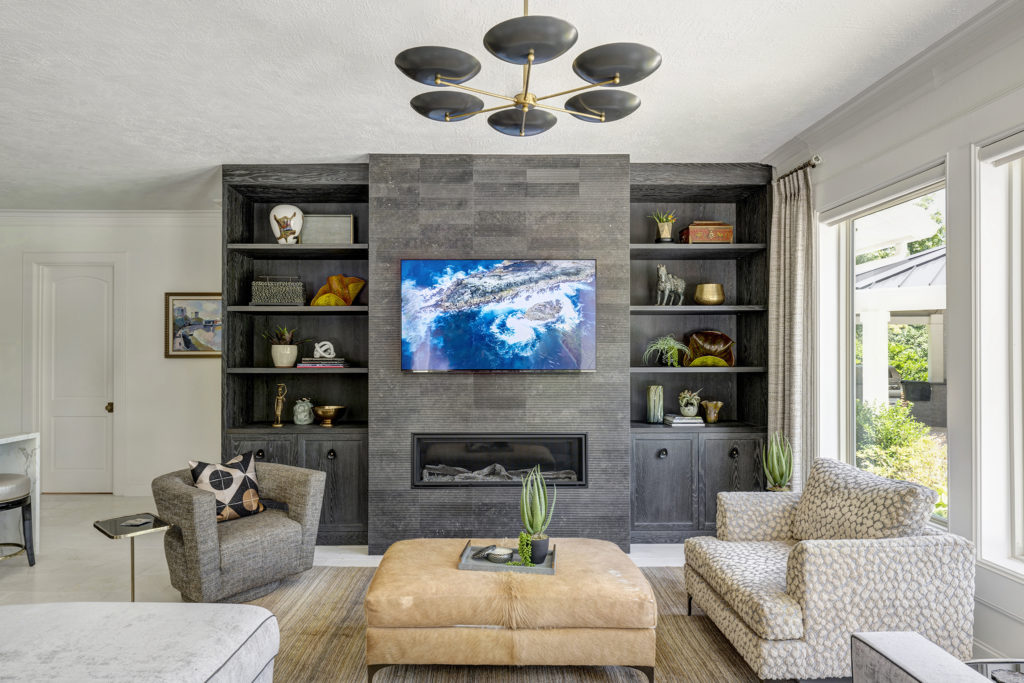
Due to the open floor plan, in the living room, built-in cabinets match the Midnight Oak finish and the Eire door of the kitchen. The open shelves offer space to display collectibles from the client’s worldly travels and art glass collection.
The Oyster knobs are from Acero Bella, by hardware designer Lisa Jarvis.
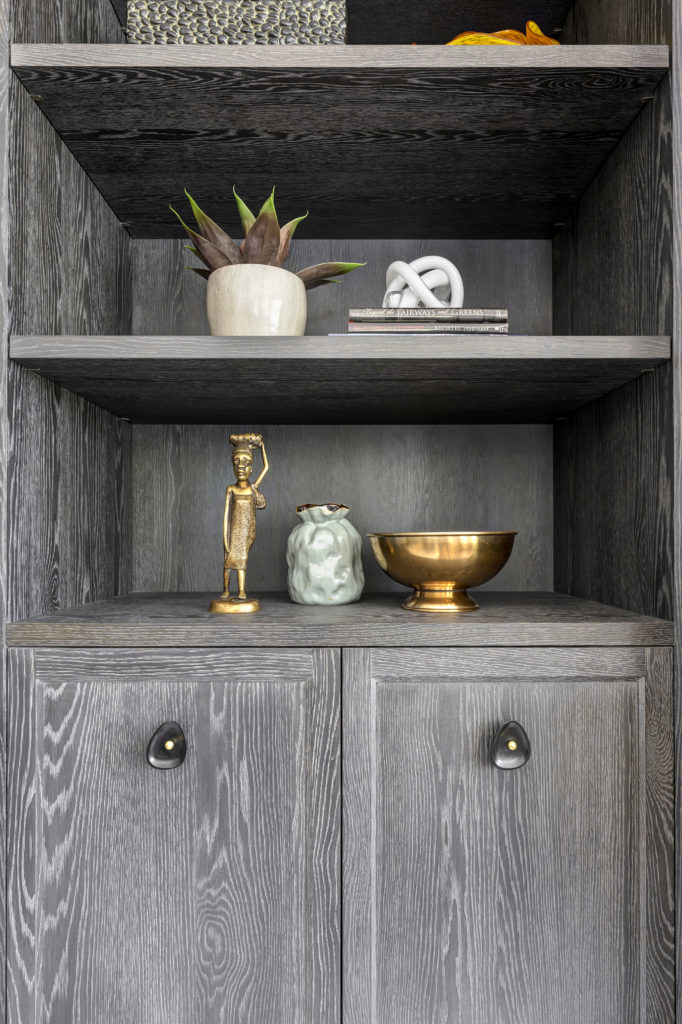
You Get Storage! You Get Storage! Storage for Everyone!
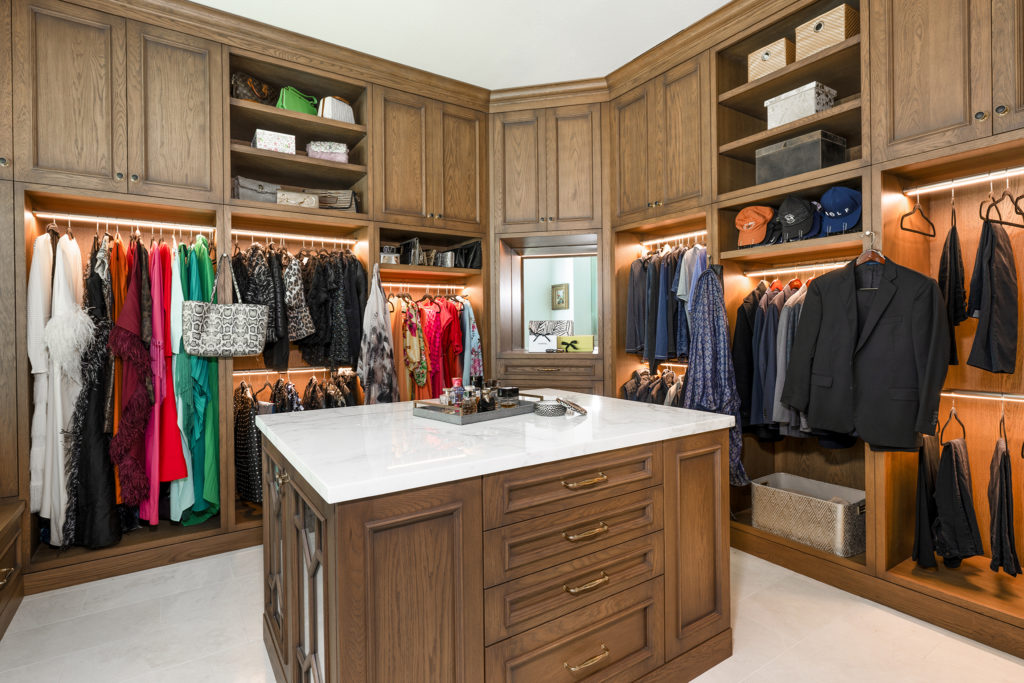
In the primary closet, shared by husband and wife, plentiful storage for every need was created.
A closet island serves as a dresser space for him and her.
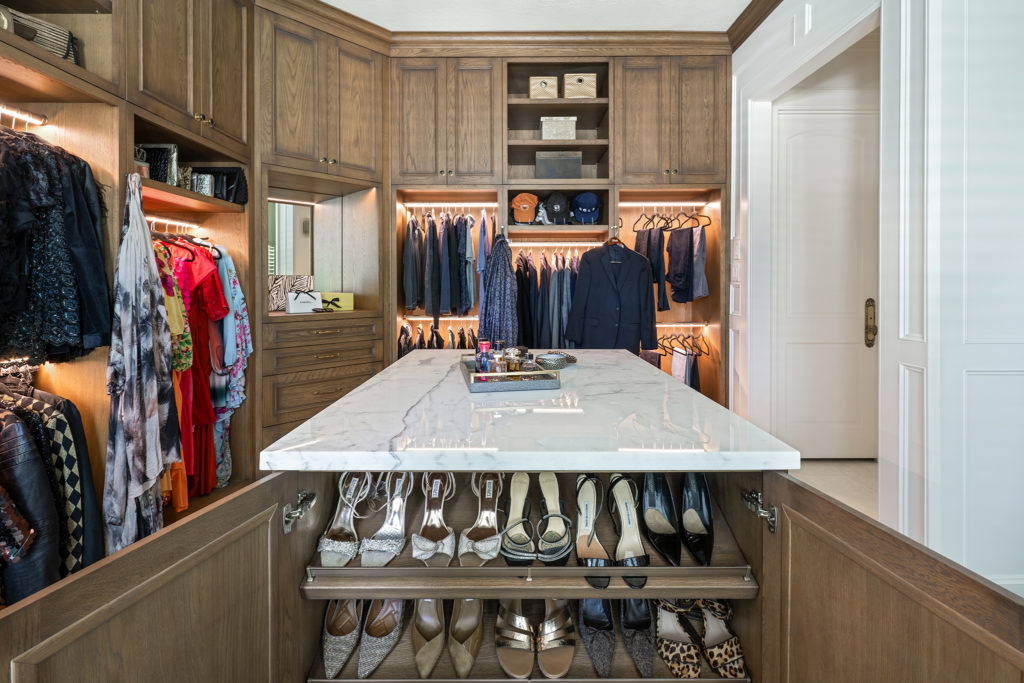
Shoe storage needs were easily handled at either end of the island with stacks of angled shelves. Additional shoe storage (because you can never have too much) was added to the tall pull-out to the right of the windows.
A long window bench not only provides convenience for putting on shoes or packing a suitcase but also offers additional storage for bed linens and sweaters.
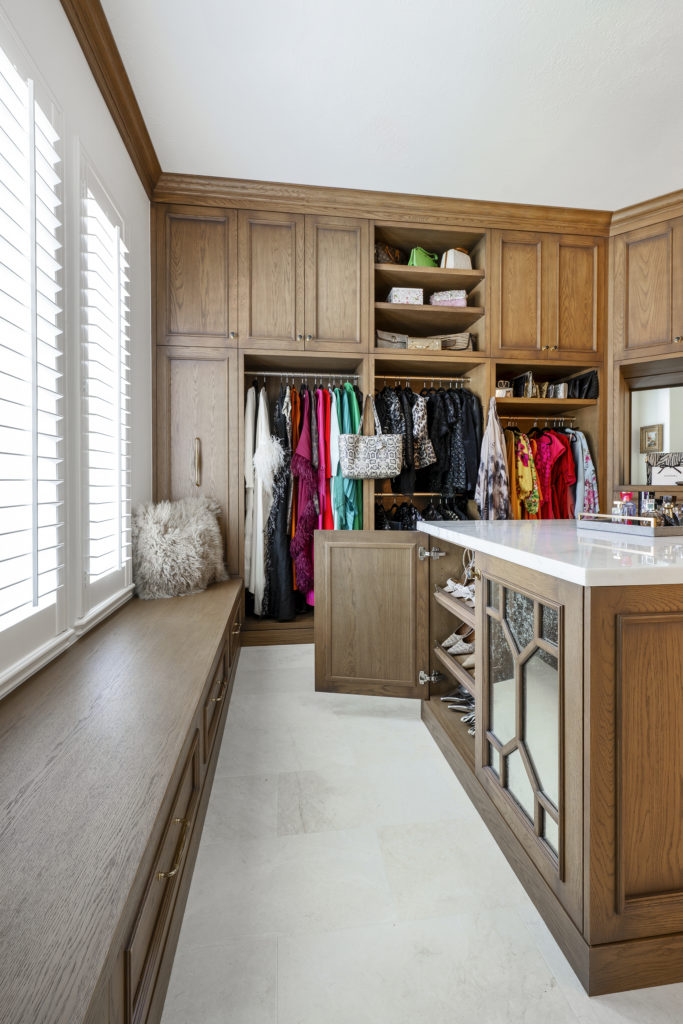
Mirror Mirror
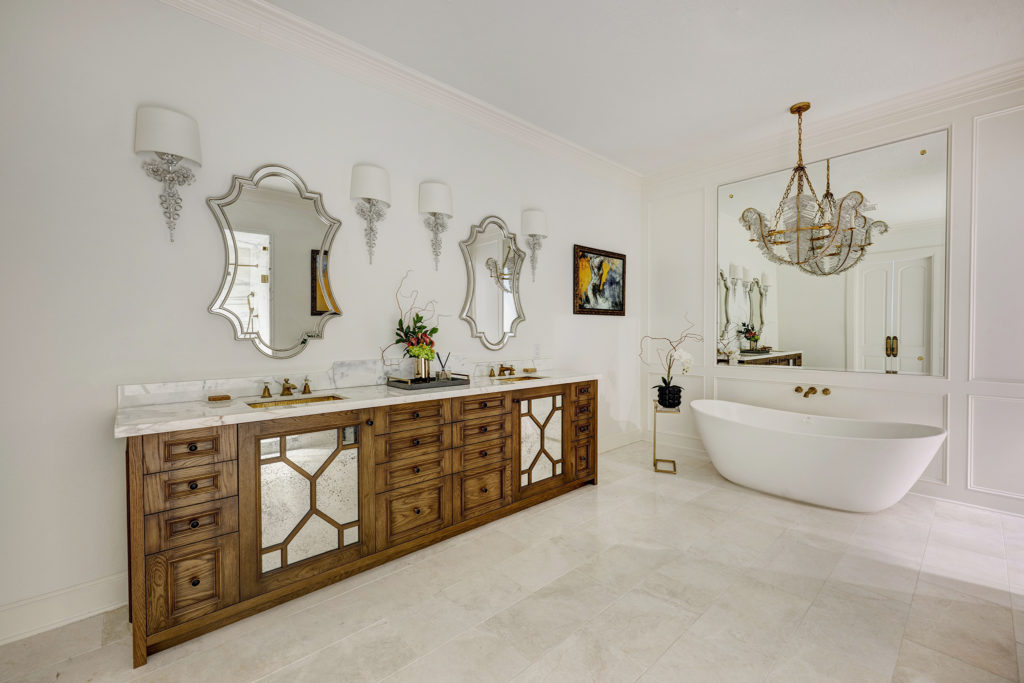
In the primary bathroom, custom Bentwood cabinetry in plain sliced white oak with custom stain was enhanced with detailed mullions with antiqued mirrors. Details that create a depth that is both tactile and visually compelling.
Complementary cabinet hardware was selected from Acero Bella.
The mirrored glass inserts and backsplash were sourced from Dauphin Glass.
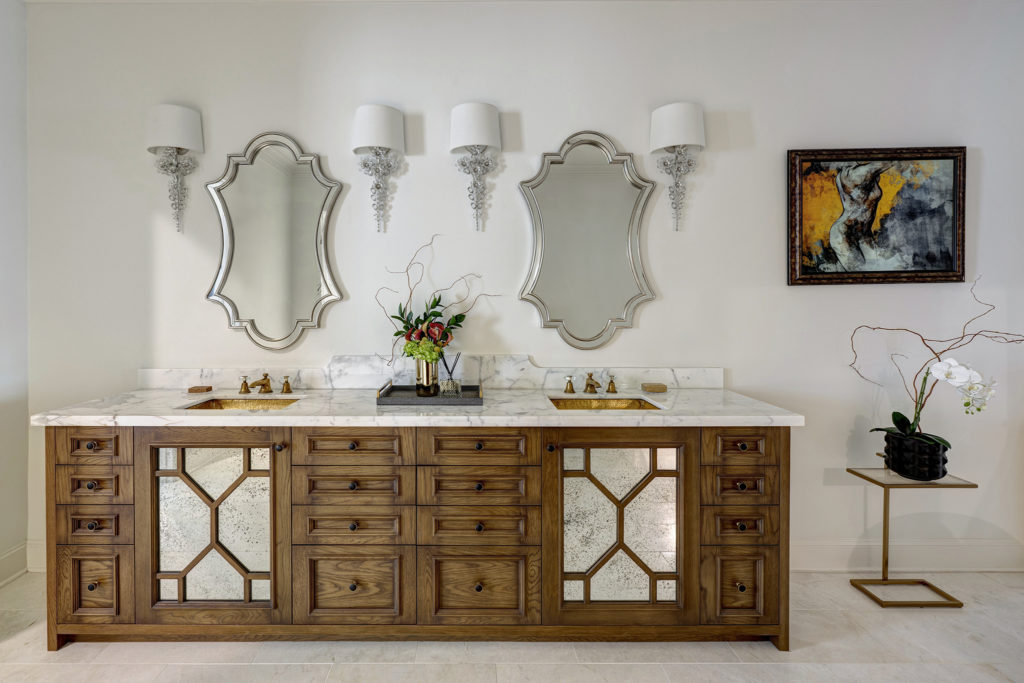
Bringing it Home
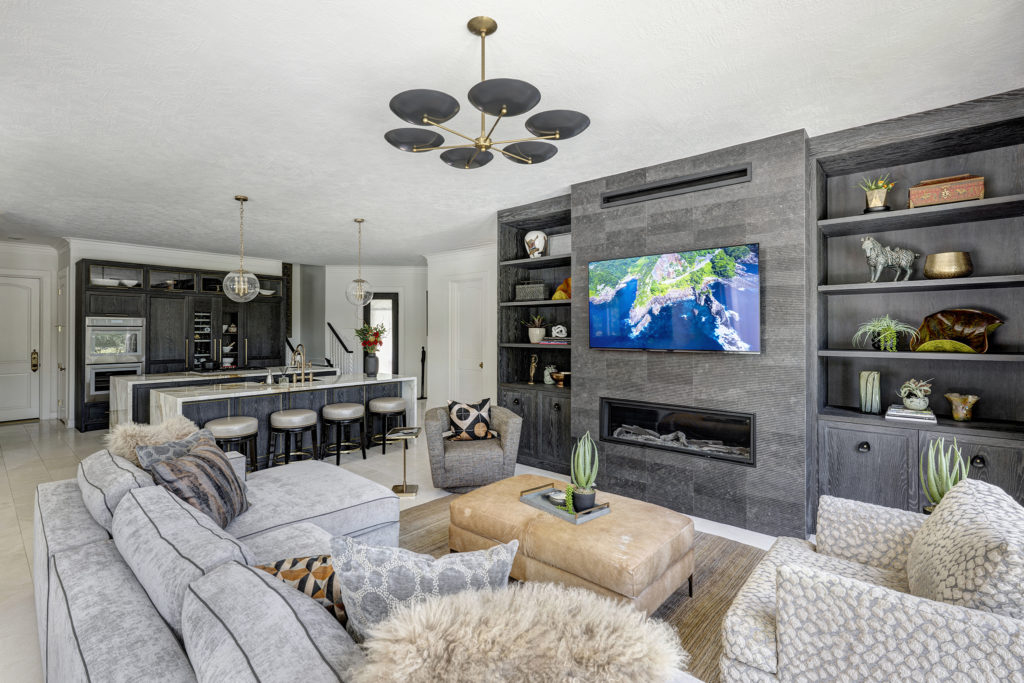
Throughout the home, thoughtful proportions and integrated functionality speak to a masterful balance of beauty and utility, while signature accents lend a sense of individuality. The result is a space where craftsmanship is celebrated, beauty is intentional, and the cabinetry becomes both a focal point and a testament to classic, timeless design.
Find Inspiration Near You
Inspired to update your own space? Click here to find your closest authorized Bentwood dealer. We’ll connect you with a designer in your area and get started with your vision right away!
Not quite ready to begin a project? Look through our gallery to find inspiration and discover the beauty of Bentwood.
