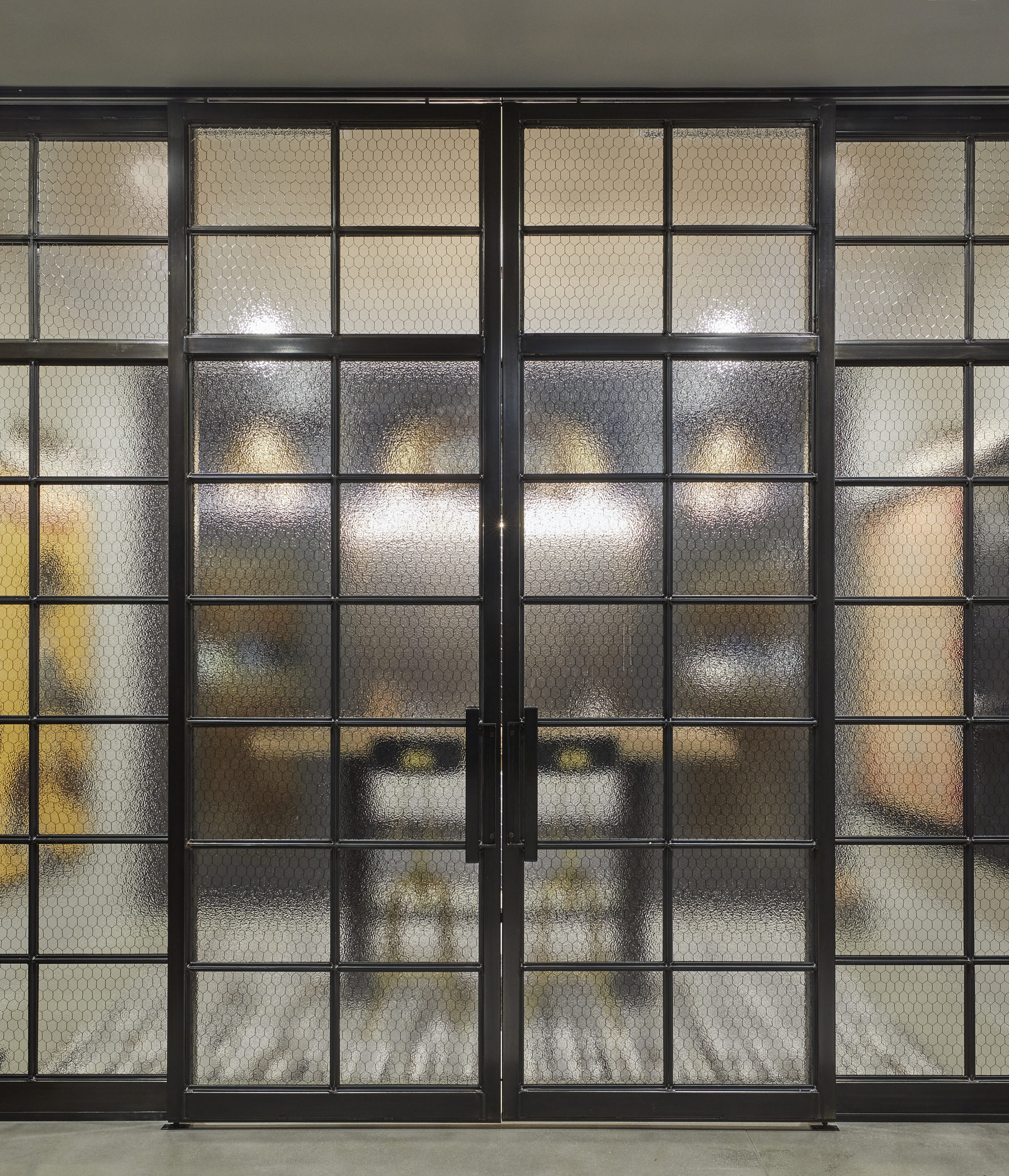 Photography by Werner Straube
Photography by Werner Straube
There are times when special opportunities, projects, and people come together to create something truly spectacular; and this is one of those outstanding examples! The Hayden West Loop was a new construction luxury residence that offered homeowners a unique opportunity in the Chicago real estate market. Even more amazing were the spacious penthouse units overlooking the city and the flexibility to customize the interiors!
One couple who purchased a penthouse was working with Alan Barker, Interior Architect of Lamar Johnson Collaborative, to personalize their residence embracing the Industrial Building theme. Steve Karp, Design Director of Bentwood of Chicago, was already providing the custom cabinetry for the building residences and was asked to collaborate on a special design for this unit.
Trust us, the entire penthouse turned out spectacular, but we are focusing this project story on just the Wine Room and Home Bar because it is that good!
An Intimate Space for Home Entertaining
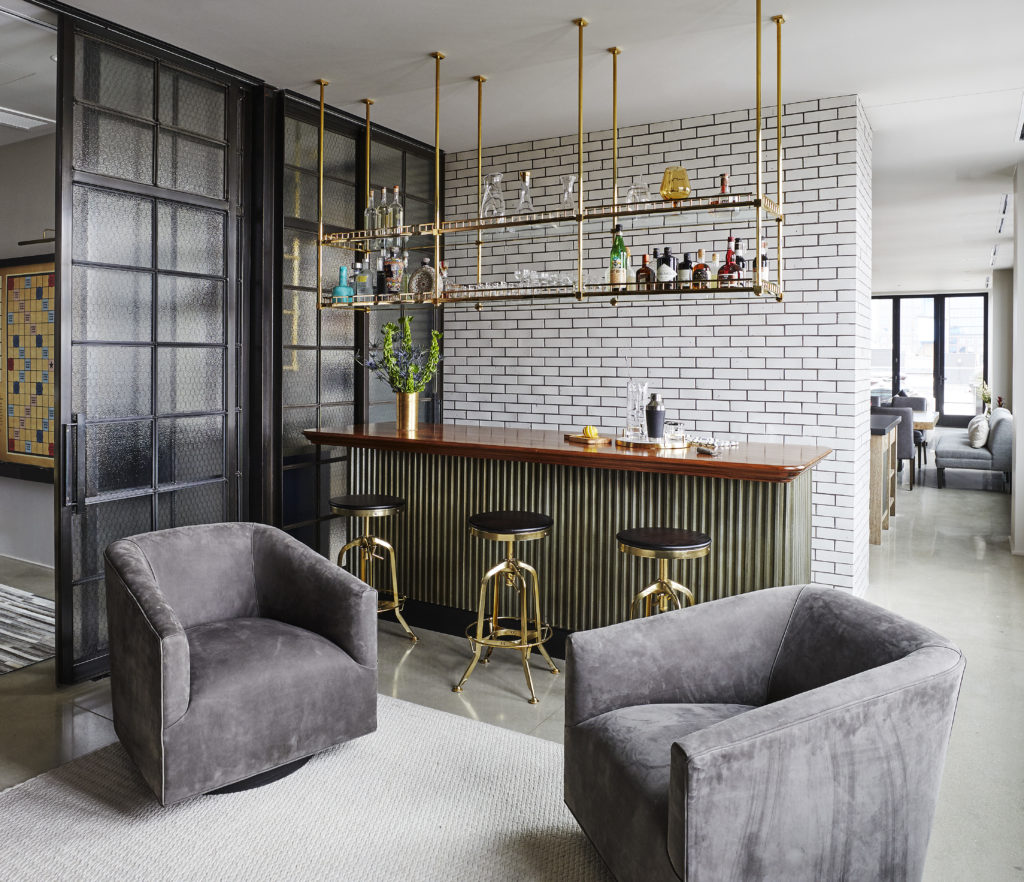
The Design Vision was to create a premium entertaining space within the open floor plan embracing the Industrial Chic style. Custom steel doors were a key design element that defined specific areas, but also added that visual drama of revealing each unique space. Bentwood custom cabinetry provided essential function and storage while dialing into high style and personal preference. The design point of view involved the couple’s gracious entertaining style that influenced the wine room and bar design ensuring a special experience for friends and family.
The Home Bar
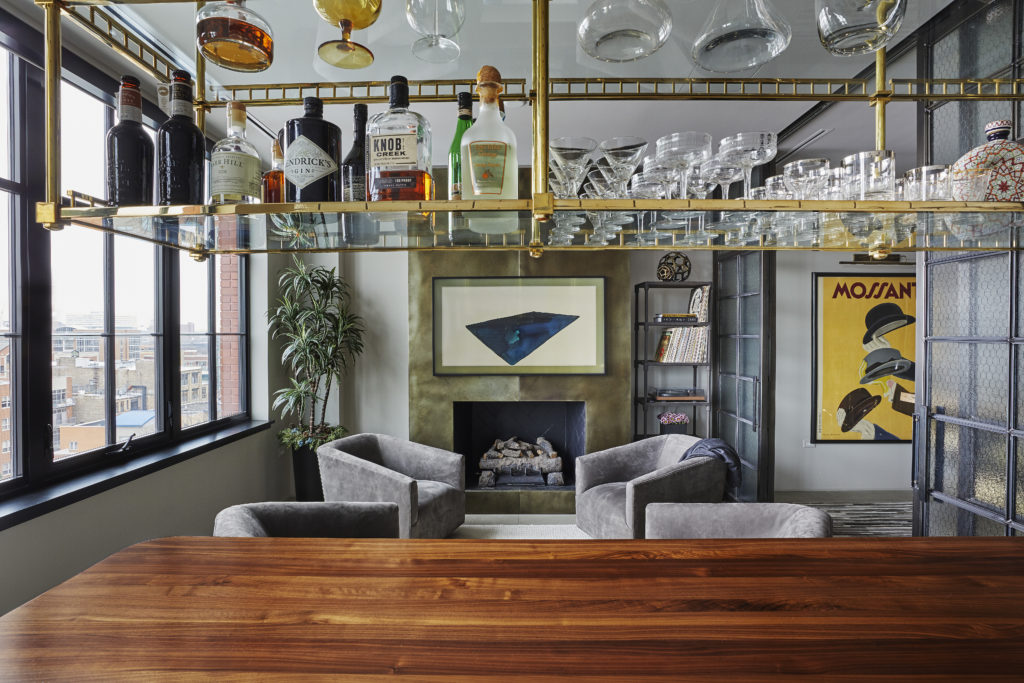
The view from the bar showcases this cozy space including the dramatic zinc fireplace. A smart TV is strategically placed here to catch the latest sports, but it also displays artwork when not in use. Swivel club chairs make sure everyone is comfortable and no one misses any action.
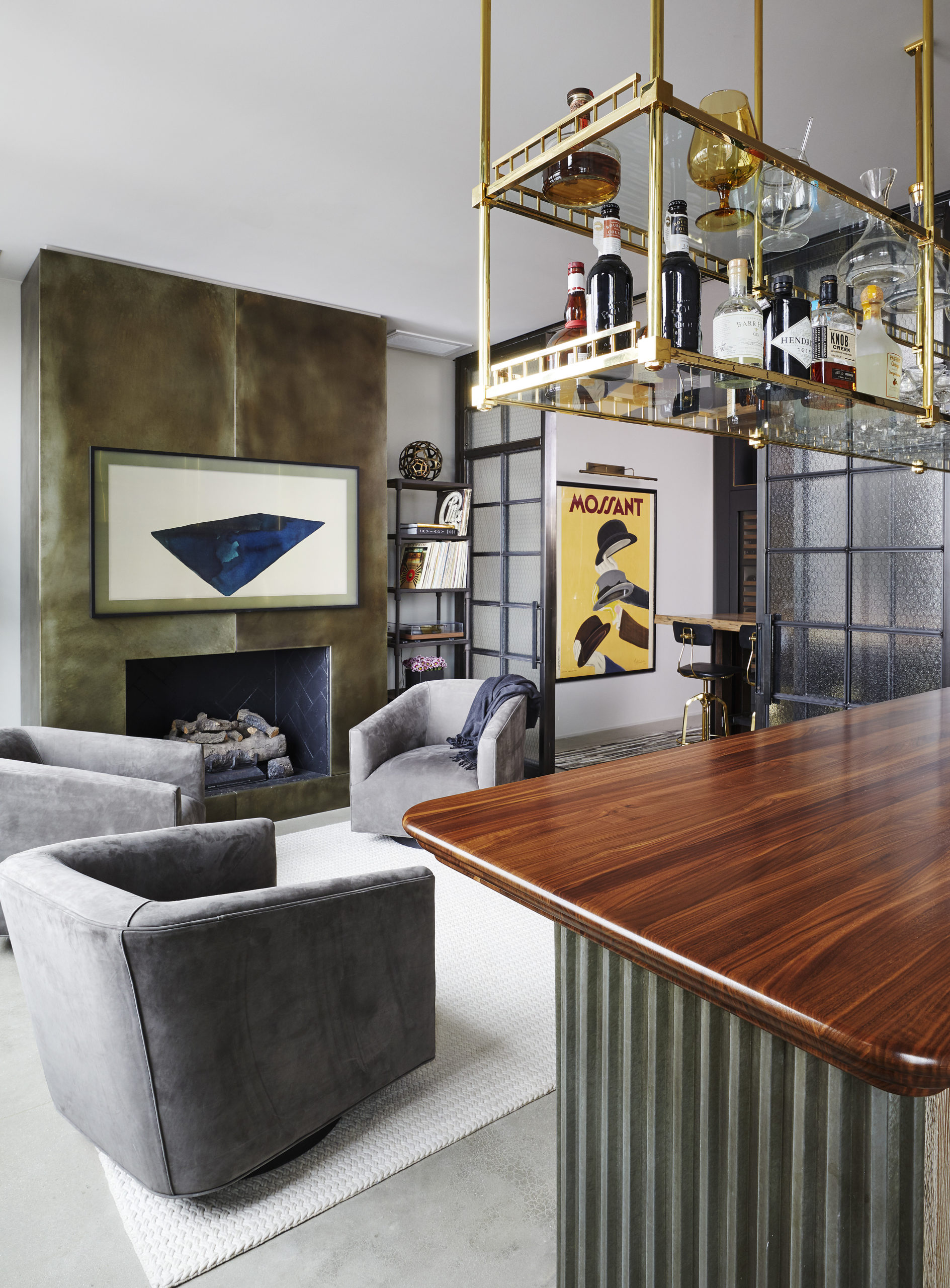
Now, let’s take a closer look at that gorgeous bar! The first thing you notice is the luxurious walnut countertop contrasting with the pleated zinc-wrapped bar. Look above to the polished brass custom shelving filled with fine spirits and suddenly you’re in the mood for a cocktail.
The icemaker is conveniently housed behind the steel doors in the butler’s pantry. The brass open shelving is a repeated design element from the bar and offers additional storage.
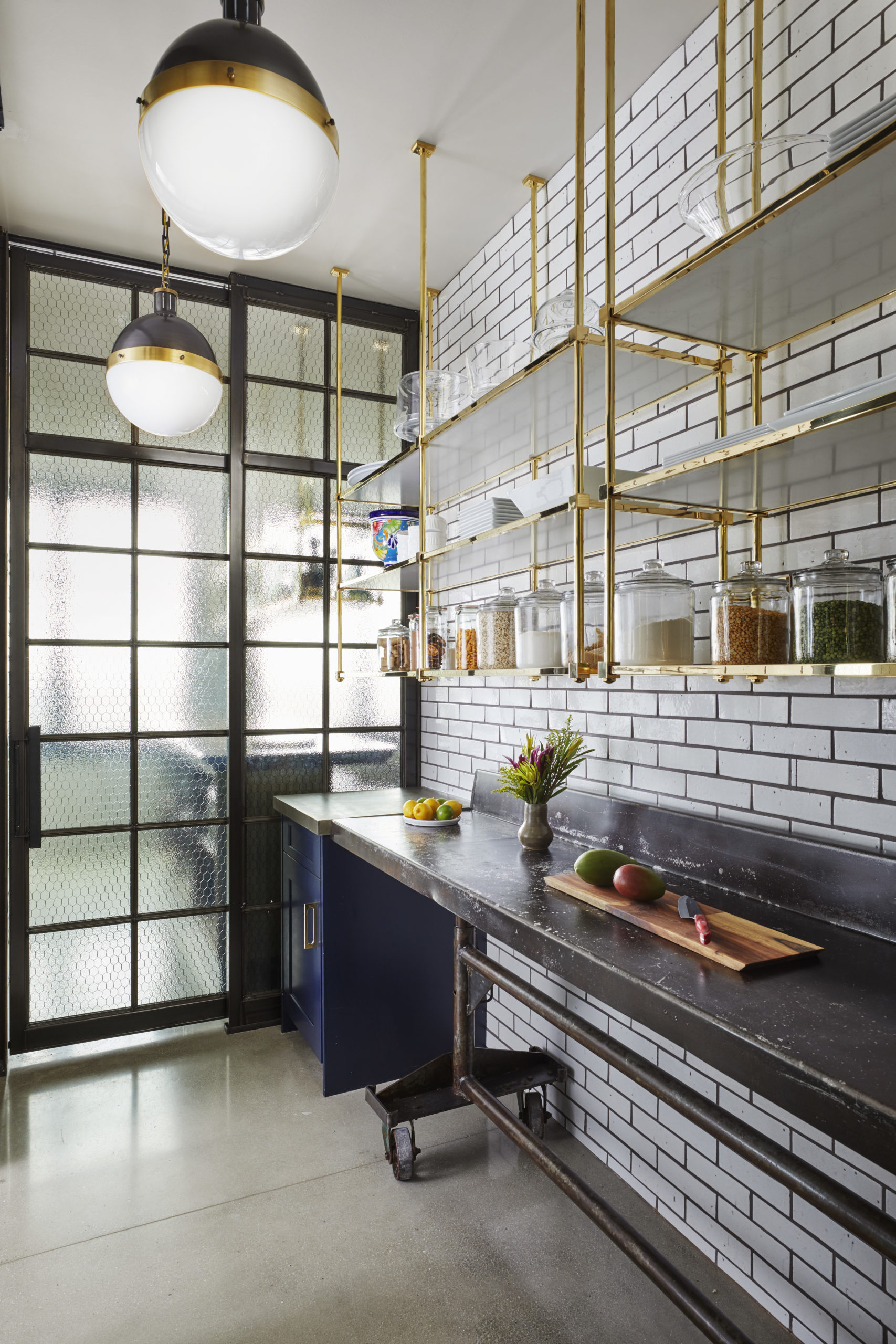
The Wine Room
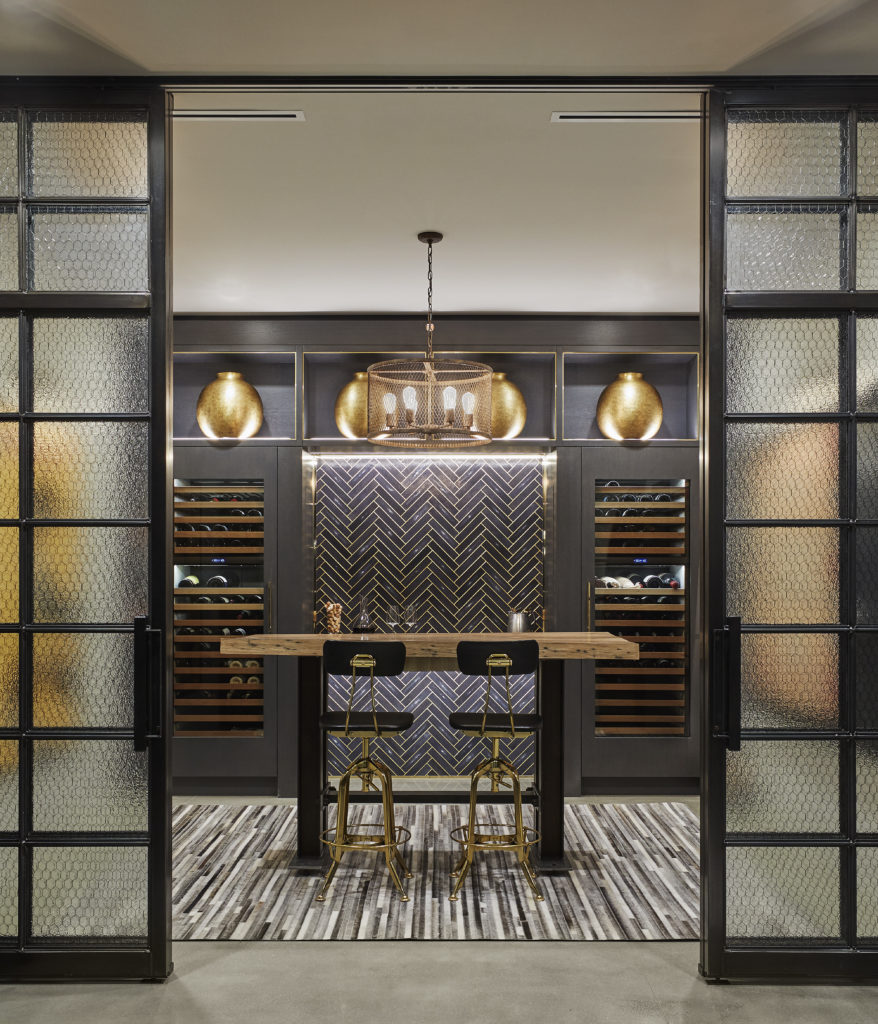
Beyond the bar, through the two focal sliding steel doors, is the Wine Room. Really a jewel box with a special experience that engages all of the senses. This space creates an intimate environment perfect for sharing with family and friends when visiting the city.
It’s All About the Bottle Storage
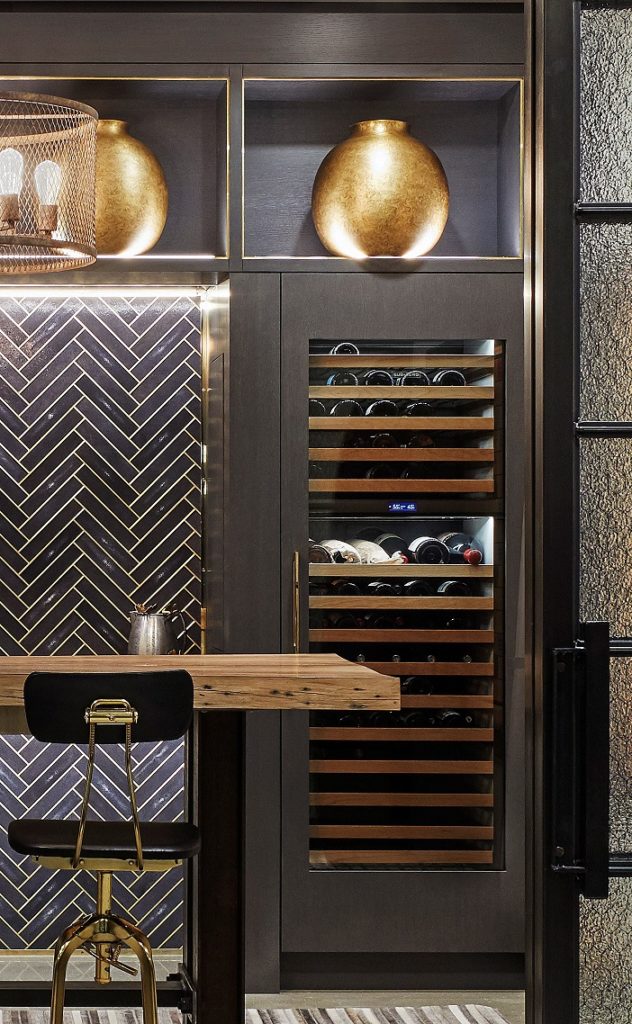
Talk to any wine lover and they will share that the space is about accommodating the number of bottles. Additionally, the question of how many bottles need to be climate controlled or ready for serving is key to overall wine room design.
Two 30-inch Subzero Wine Towers were the perfect choice for this Wine Room design. Each unit houses 146 bottles, offers red and white temperature zones, includes UV-resistant glass shielding from light, and smart monitoring from your phone.
That Wow Factor!
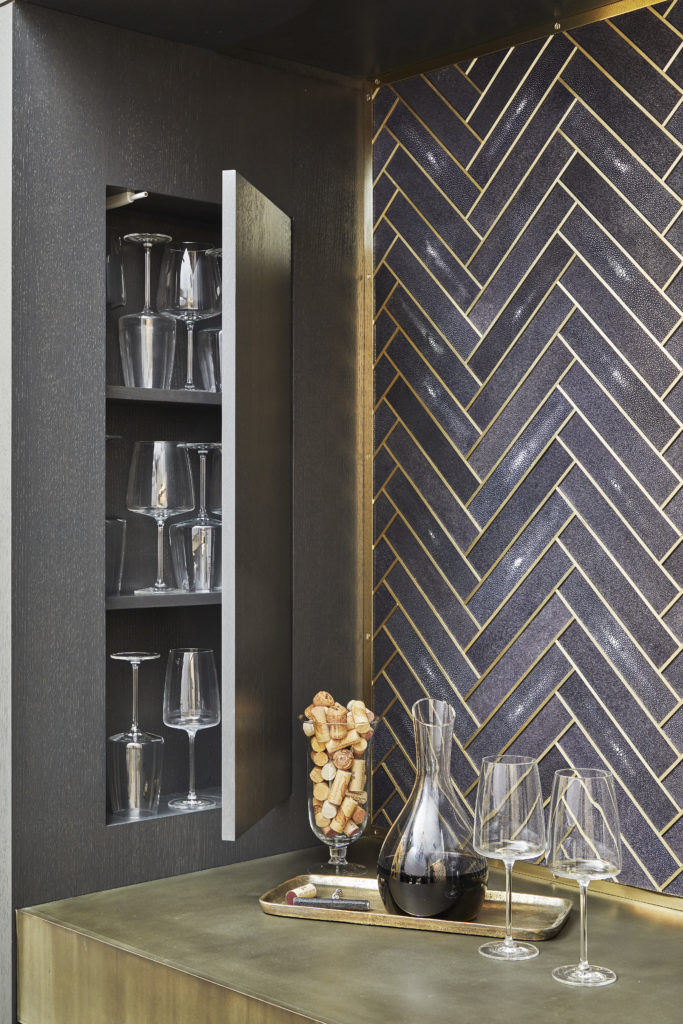
We knew this room was a special opportunity to embrace the Industrial Chic style and integrate luxury elements that were one-of-a-kind. The Bentwood cabinetry selected was Rift Cut White Oak with handsome Oyster stain. A perfect choice for letting the brushed brass trim shine through. The real star of the room, however, is the custom shagreen hide backsplash installed in a stylish herringbone pattern with brass inlay. Talk about the level of craftsmanship and the wow factor! The hidden wine glass storage is one more delightful feature of the overall experience.
Celebrating with Friends Among the City Views
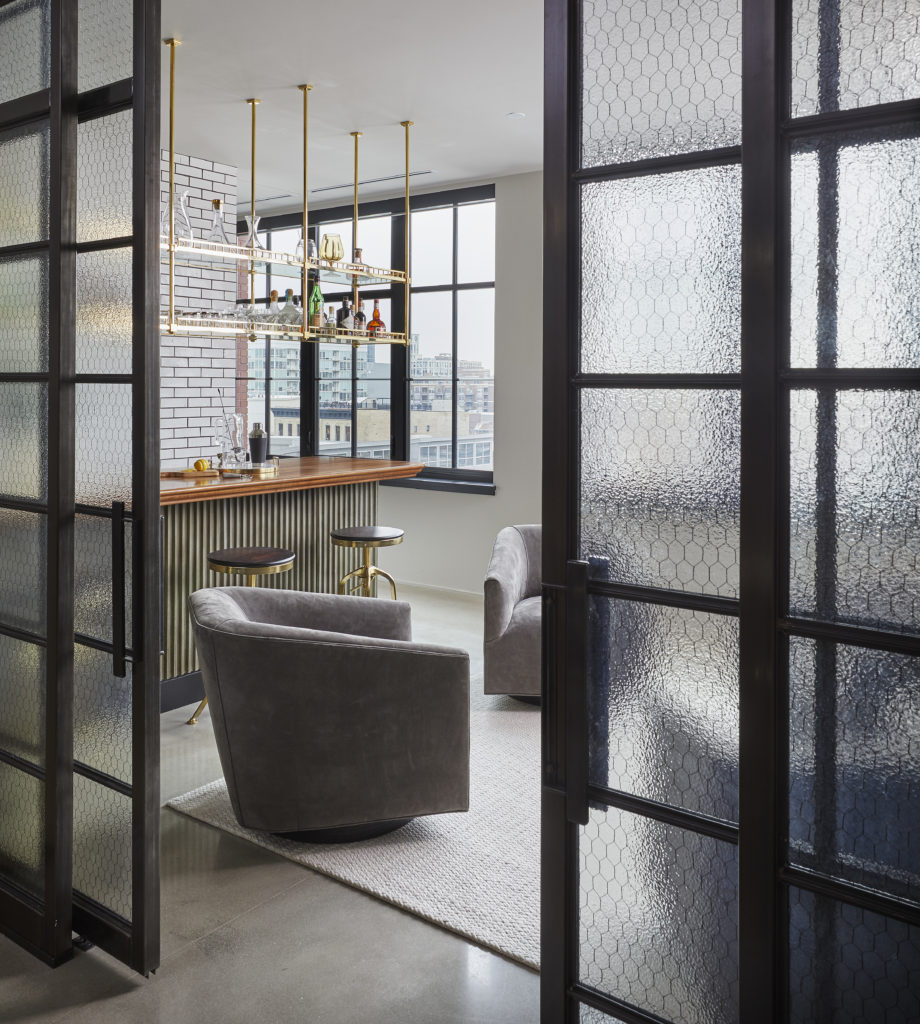
Utilizing both rooms for entertaining creates quite the space for gathering. We love the view of the cityscape through large loft windows especially in the evening.
Winning Honor for Penthouse Wine Room
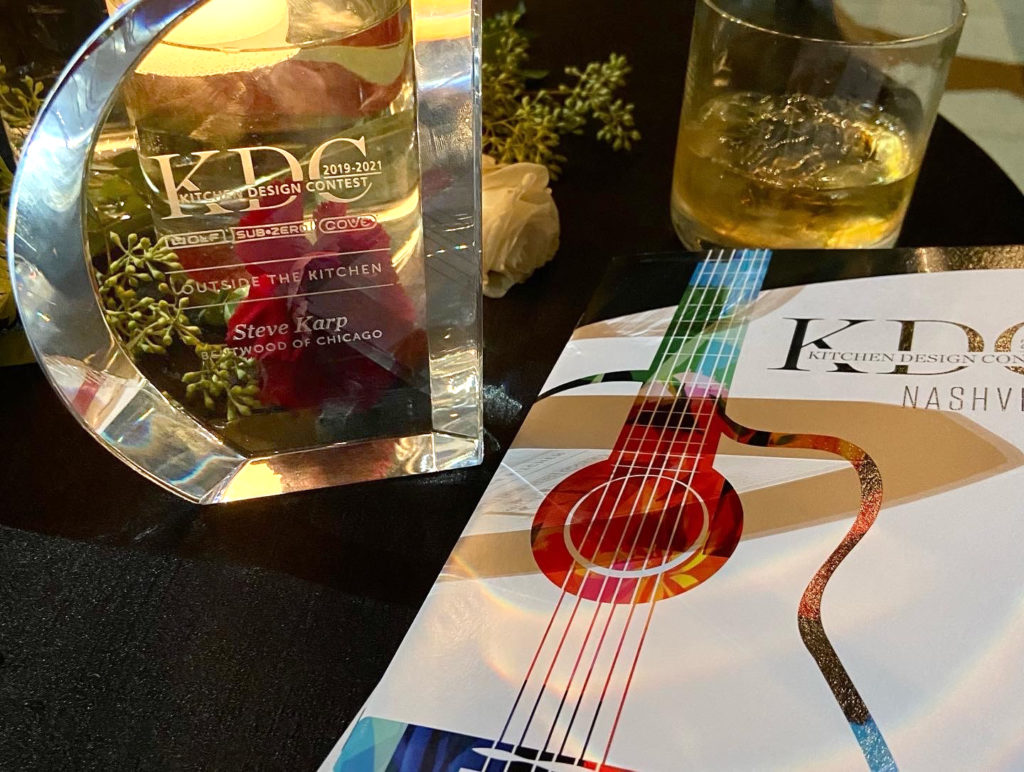
Just recently, Steve Karp was awarded “Best Use Outside of Kitchen” in the prestigious Subzero Wolf Cove Kitchen Design Contest with this Penthouse Wine Room design. As one of 29 global finalists and 13 winners, this was truly a great highlight among the best in the industry.
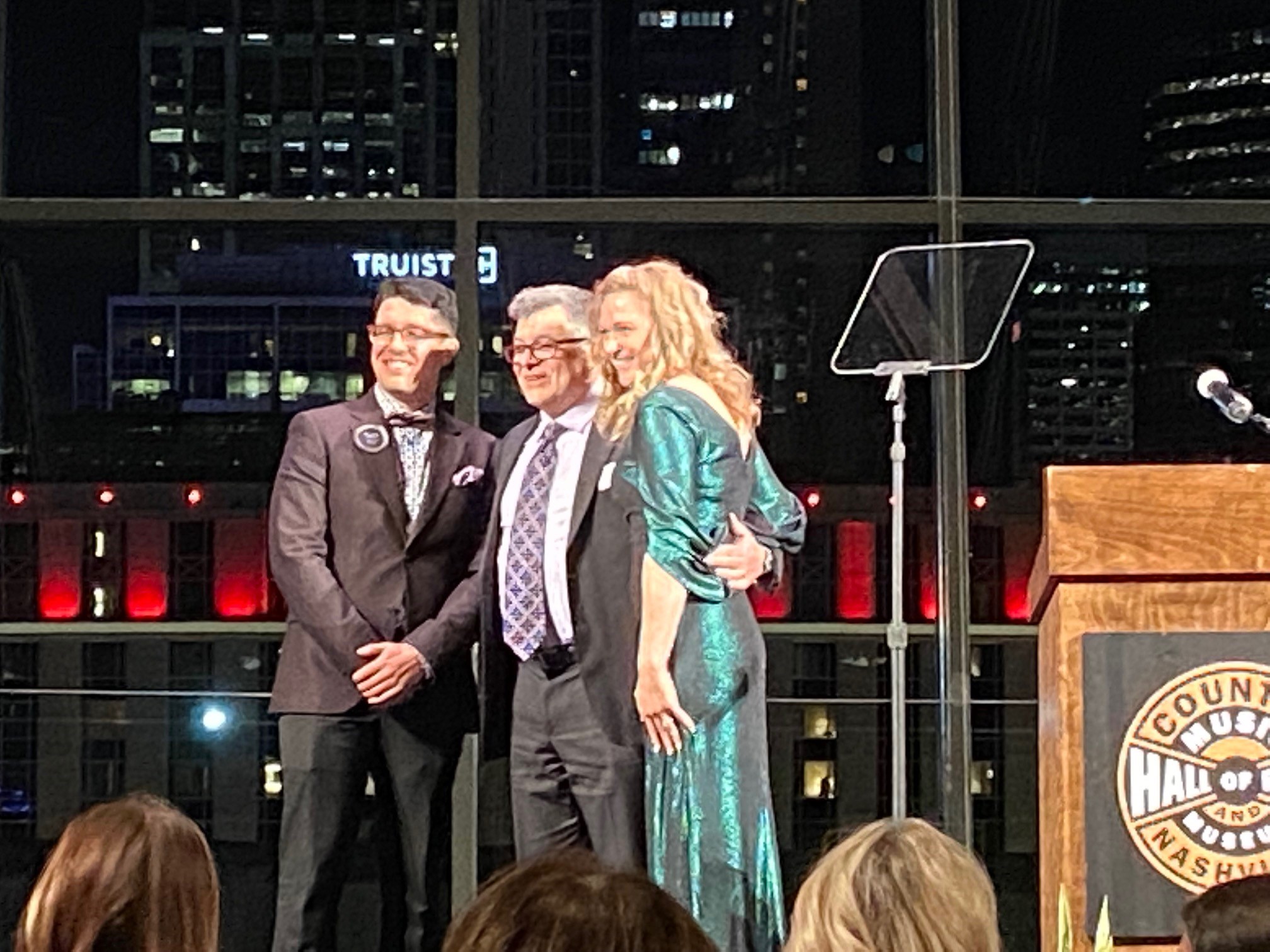
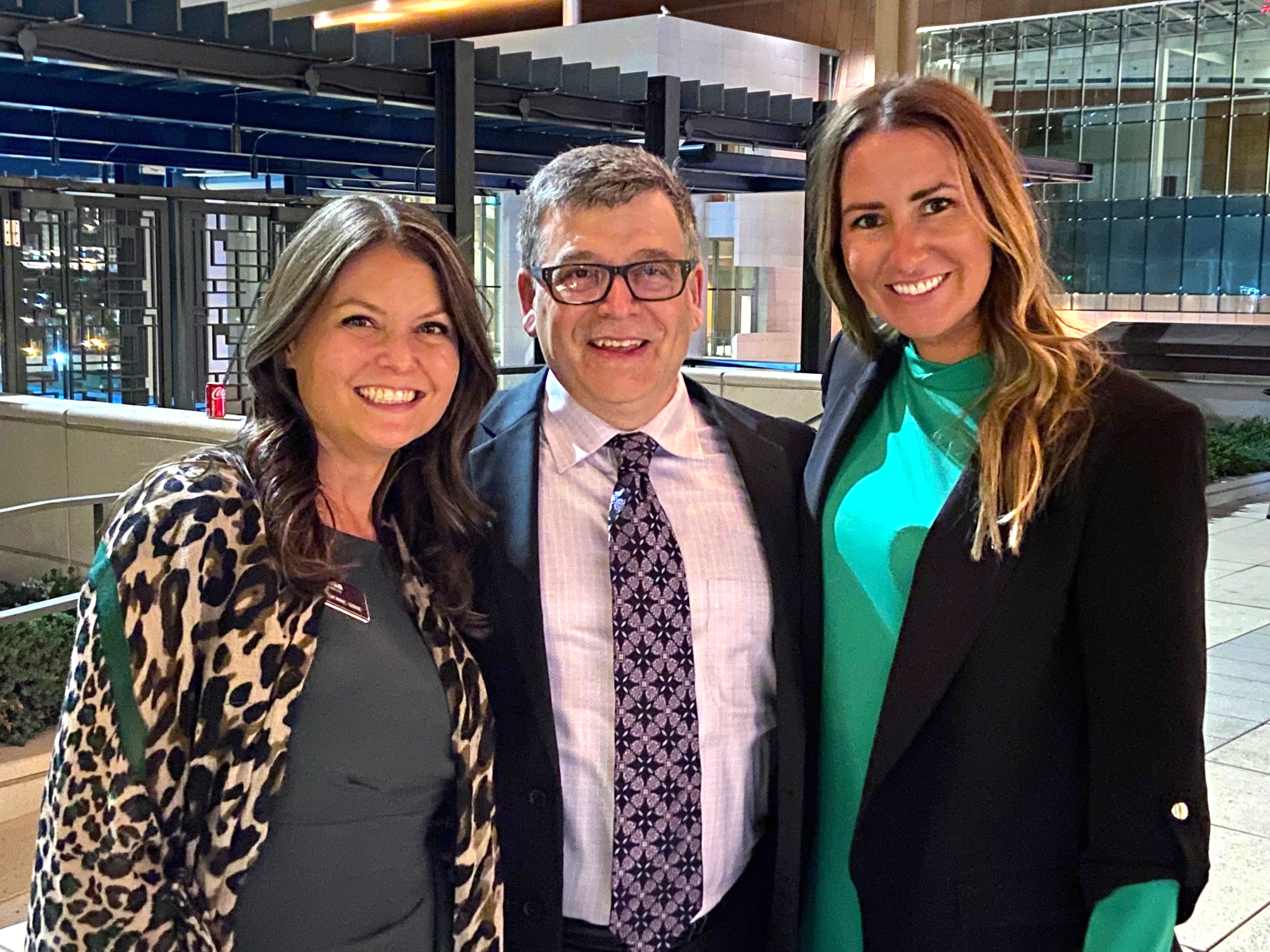
Opportunities and Passion
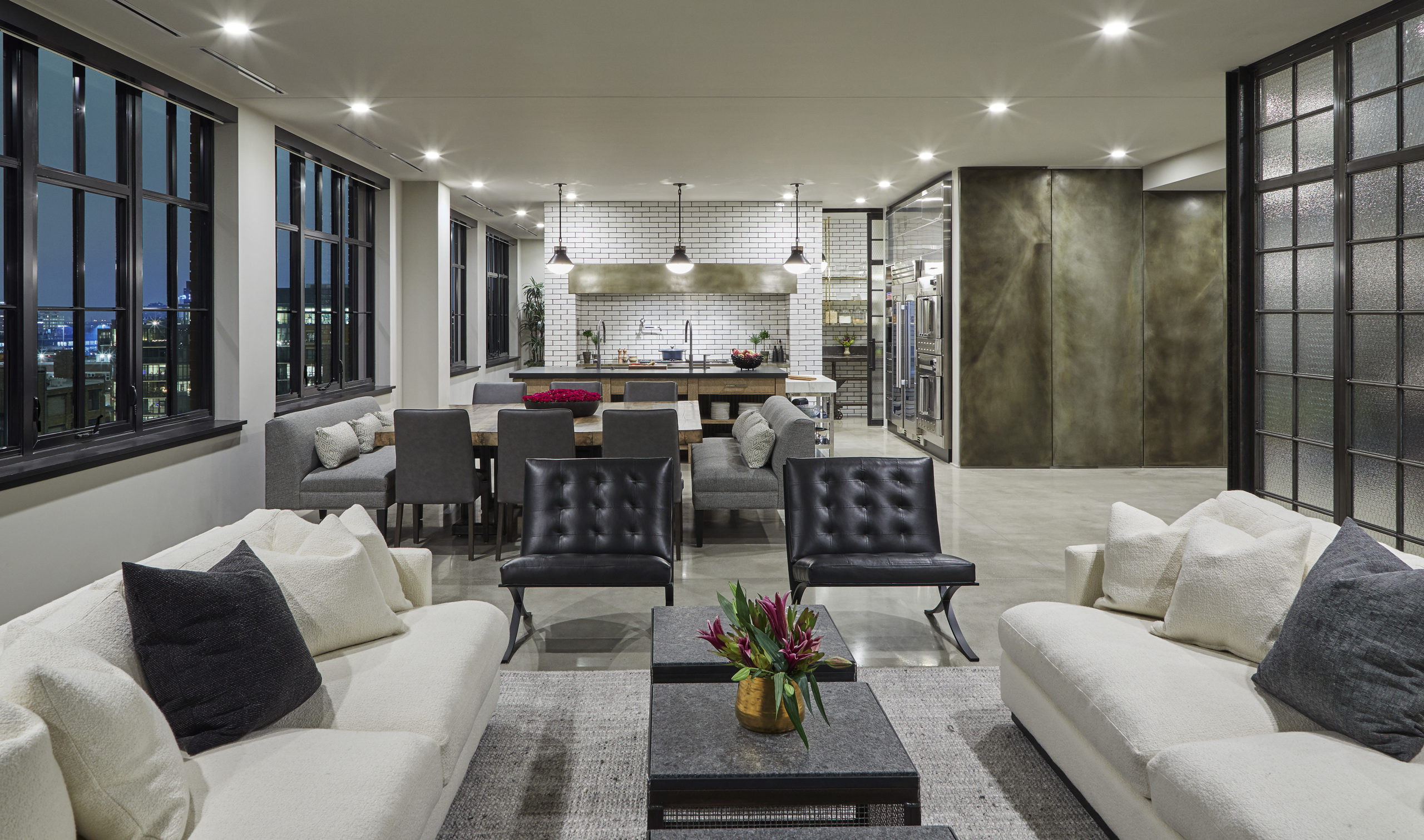
It is always a proud moment, when we step back after a special project is complete and thank those team professionals who understood the vision. Creating personalized luxury is not a cake walk, but a passion, and having clients who said YES is an important part of the winning formula. So, a big thank you to all involved who let us Go There. ????
Find Inspiration Near You
Inspired to complete your own home renovation? Click here to set up a personal consultation and explore the possibilities for your home. Not close to Chicago? Click here to find your closest authorized Bentwood dealer. We’ll connect you with a designer in your area and get started with your vision right away!
Not quite ready to begin a project? Look through our gallery to find inspiration and discover the beauty of Bentwood.
