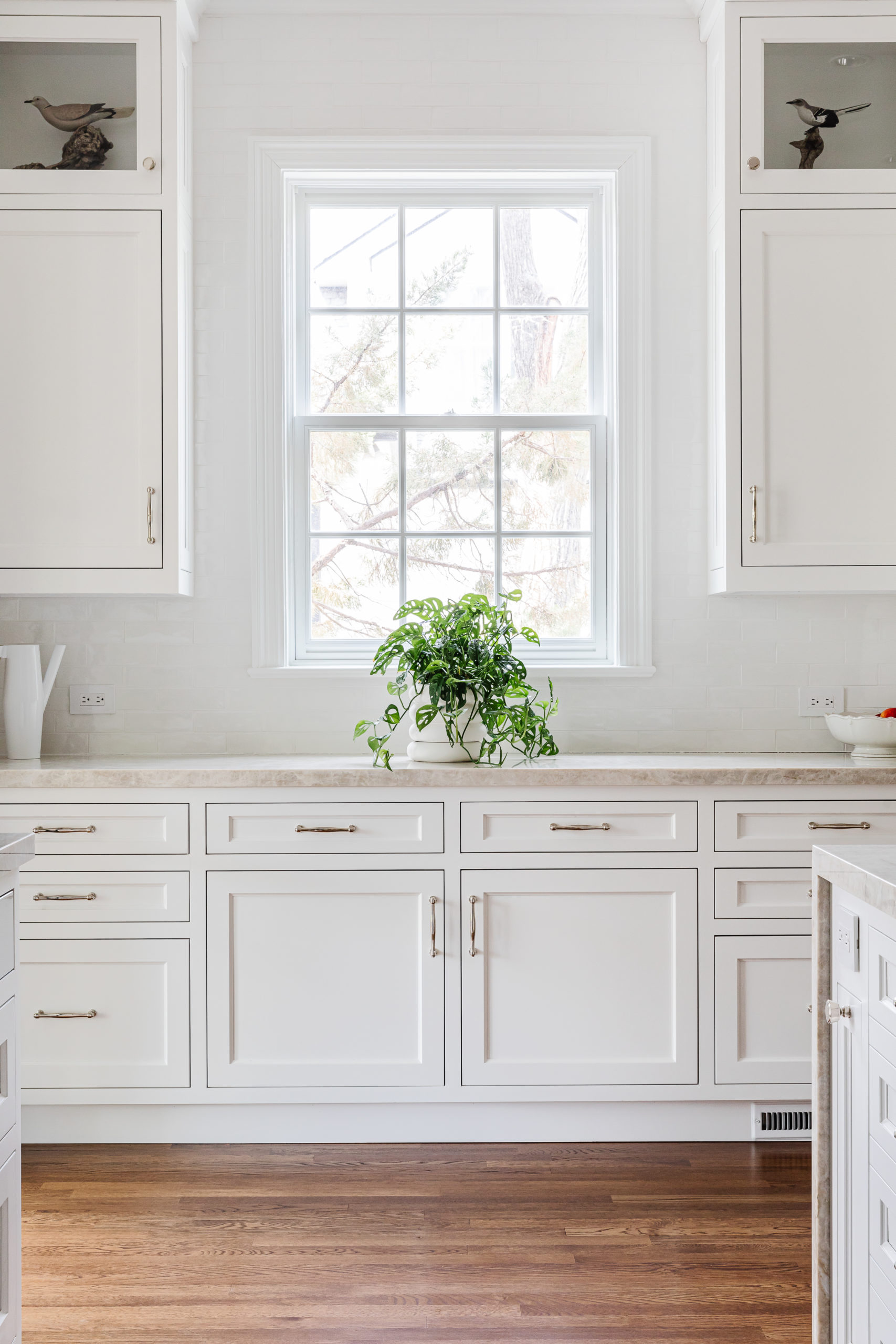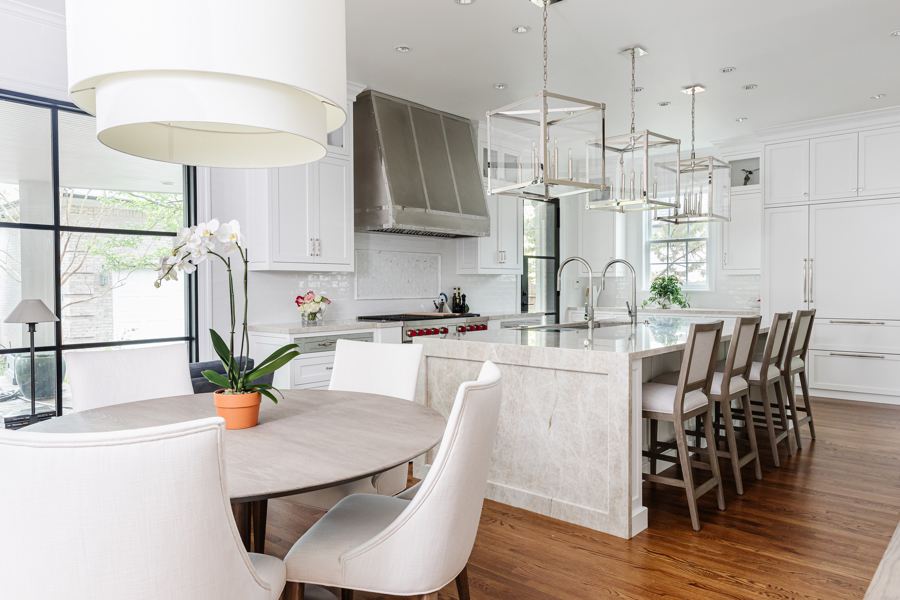 Morgan English Photographer
Morgan English Photographer
When a past client of Emily Martin’s/Kitchen Designer at Bentwood of Dallas was ready to remodel her kitchen, she had a specific vision for her Empty Nester home. A personalized kitchen design was essential to incorporating the ‘Must Have’ list that Emily fully embraced. With a wide range of premium materials and customization from Bentwood Kitchens, cabinetry selections were easily made for this updated Traditional project. With the assistance of Alair Homes Dallas, stunning results were achieved in this new light and bright Kitchen and Butler’s Pantry.
Kitchen Design with a Sunny View
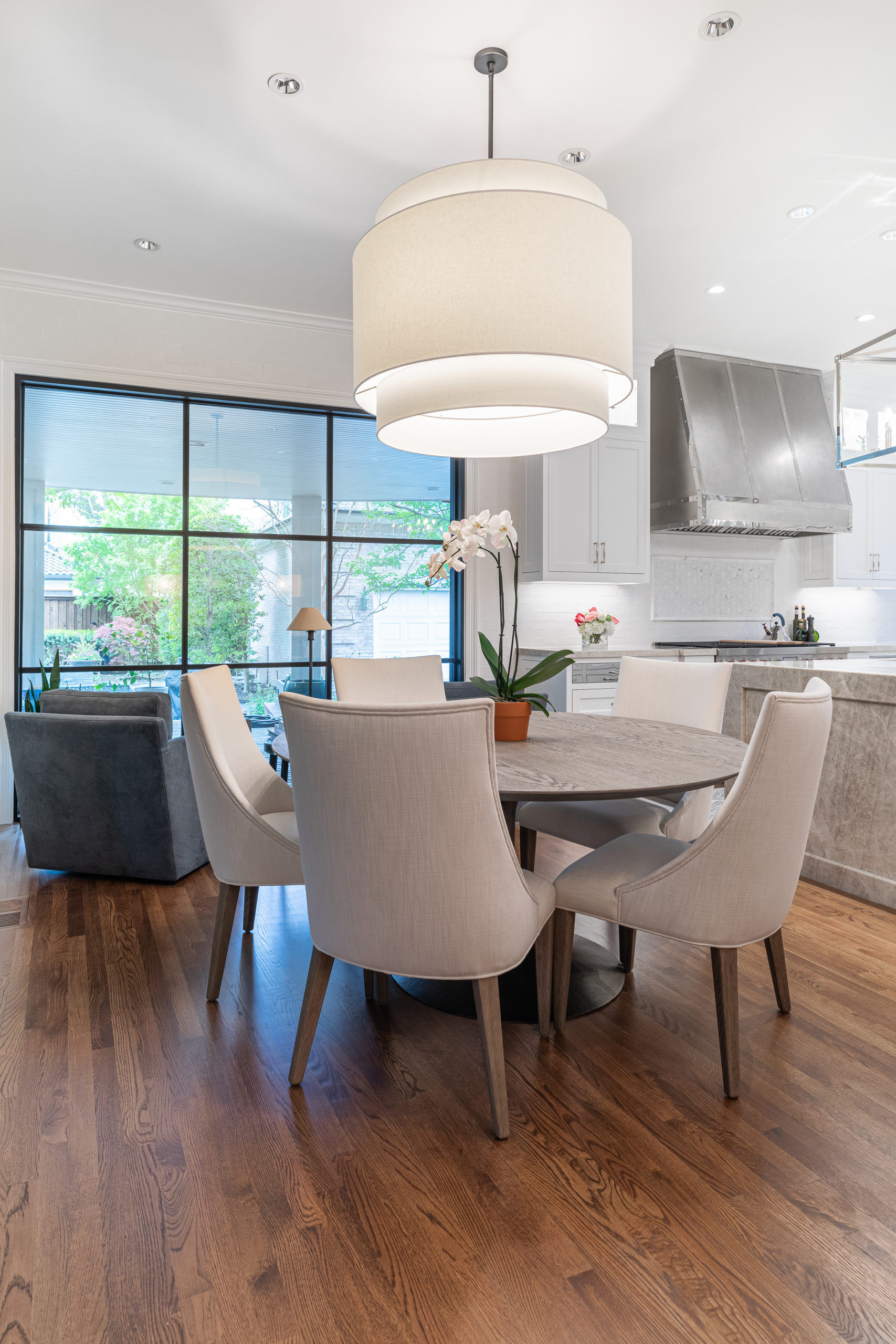
Because most of the couple’s time was spent in the kitchen and breakfast area, they wanted a better design for this key space. Part of the design challenge was maximizing the backyard view and bringing in natural light for the new open floor plan. New steel windows were installed to accomplish this which made a dramatic difference! Now the couple can enjoy an intimate meal at the kitchen table, sip coffee from chairs facing the backyard, or host friends at the large island while enjoying the naturally lit space.
A Statement Kitchen Island with Prime Seating
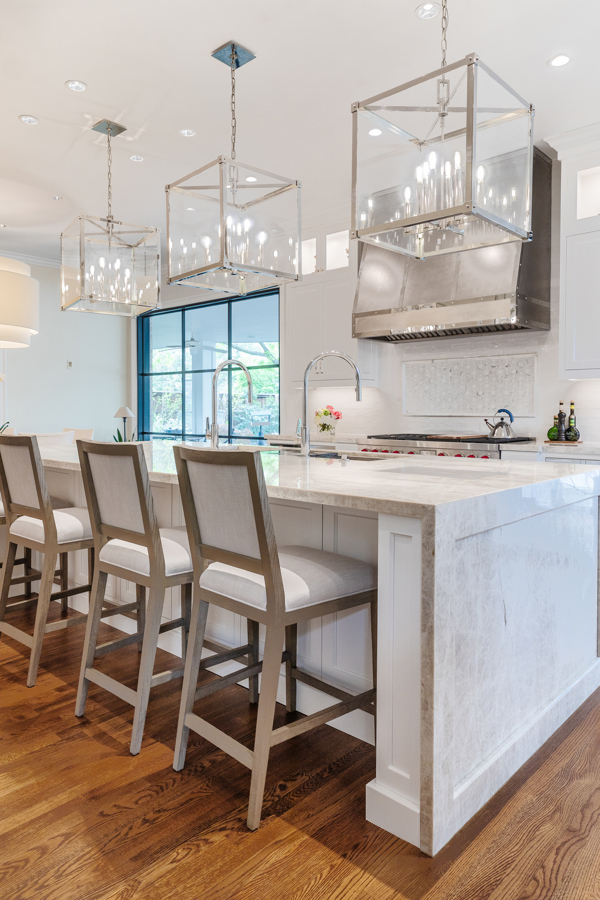
When the couple entertains, this large island is right in the middle of the action. Guests can pull up a seat across from the professional range and enjoy the view. The large island countertop provides both a serving and work area space.
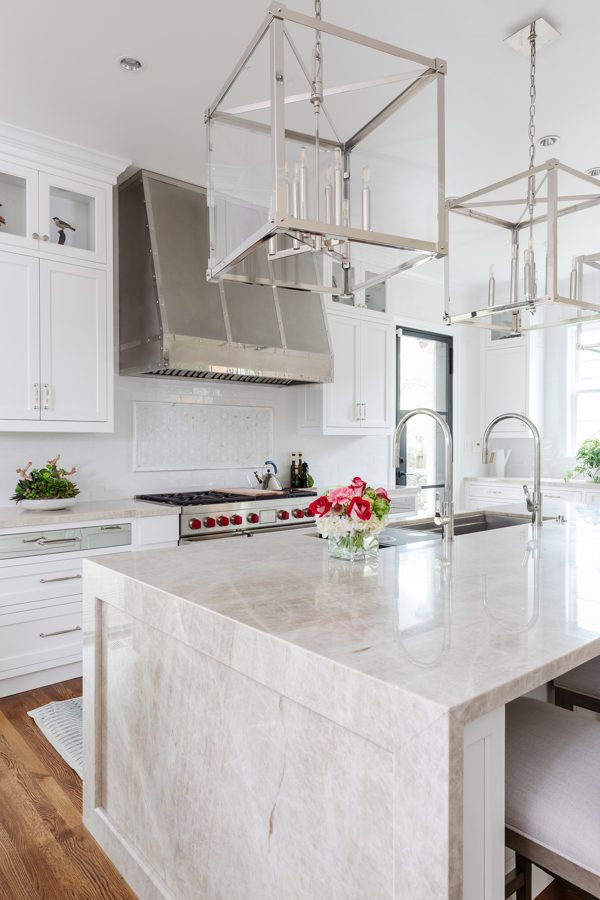
Just look at this gorgeous Taj Mahal stone countertop with waterfall and island end panel details.
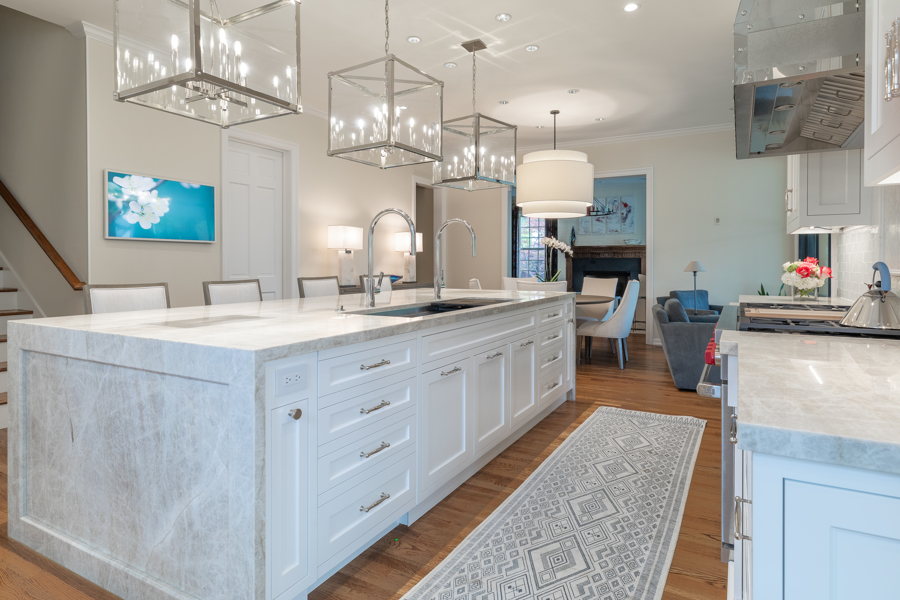
On the working side of the island, there is plenty of storage for all the everyday essentials in the base cabinetry.
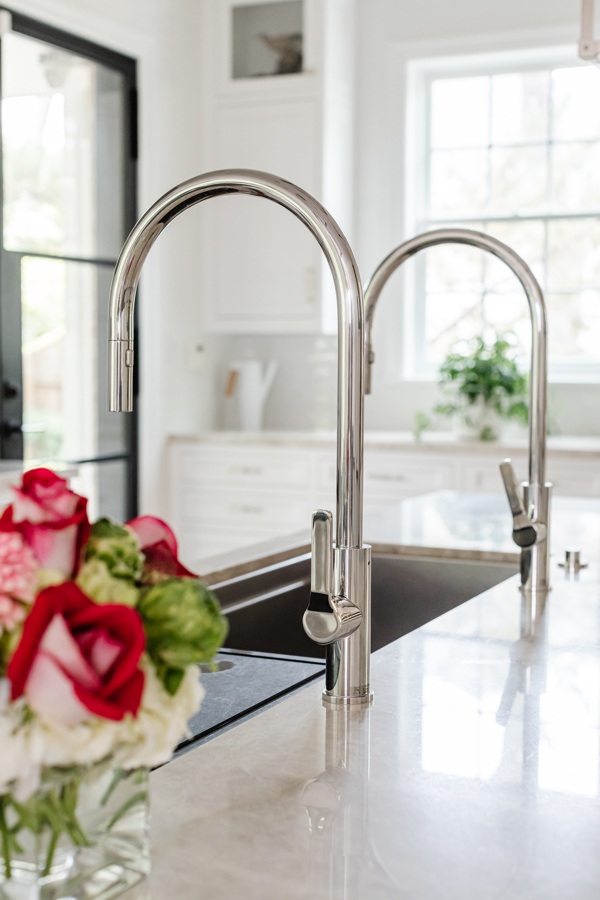
For luxury plumbing, The Galley Workstation with double Tap faucet was a great choice, supporting food prep, serving, and clean-up. Functional and Beautiful!
Luxury Appliances Tailored to Fit like a Glove
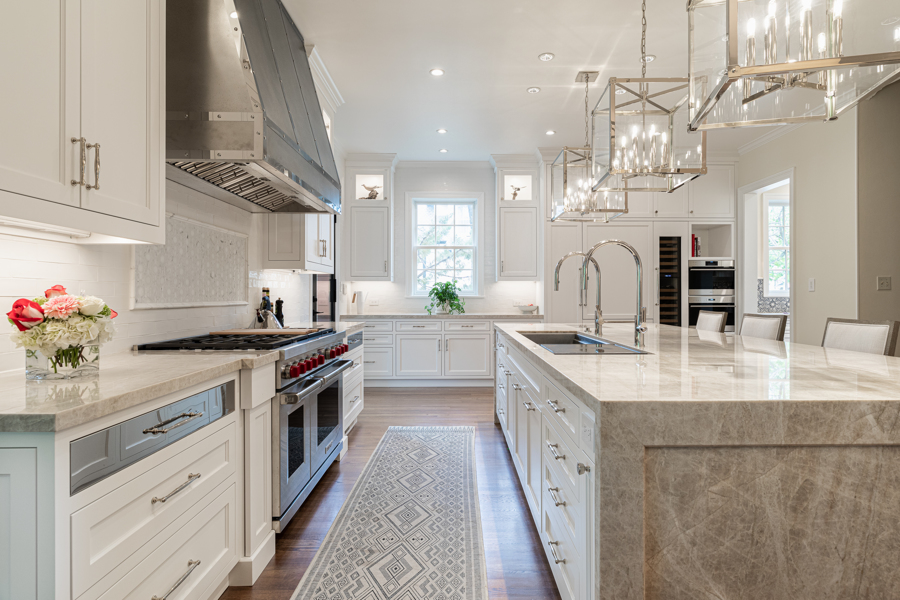
Another “must have” component in this kitchen remodel, was the need for updated and professional appliances.
On the Range wall, a 48-inch Wolf Range provides professional grade cooking and baking support.
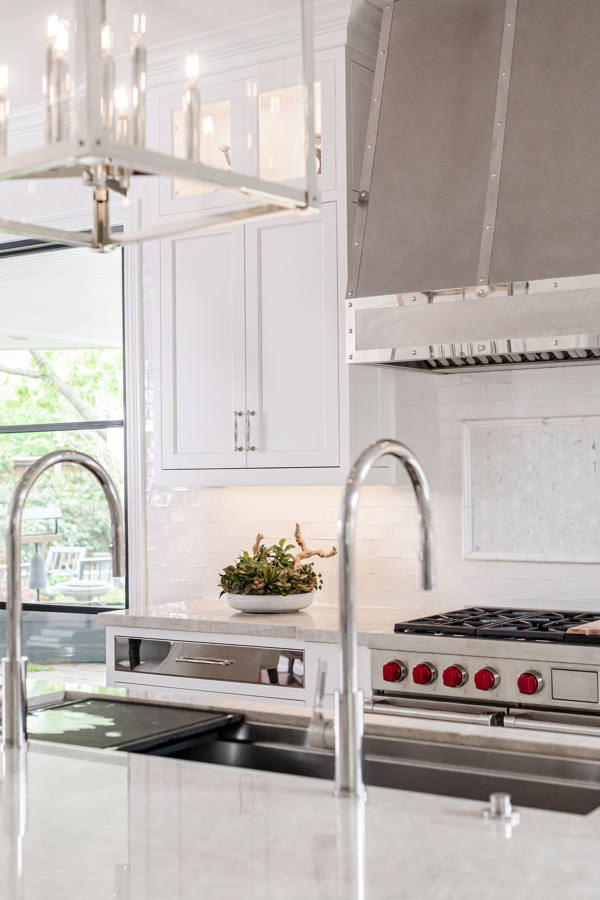
The custom hood above not only provides proper ventilation but creates a beautiful focal element with a custom stainless hood.
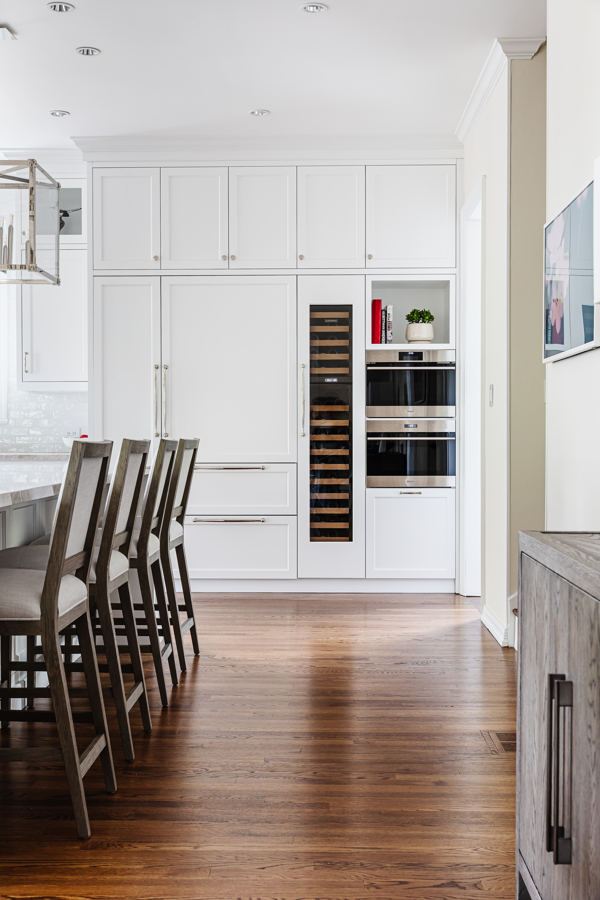
To the right of the Range wall is another well-appointed work zone including Tall refrigeration and wall ovens. Subzero refrigeration includes refrigerator, freezer, and wine refrigerator that are all conveniently accessed away from the island. Refrigeration is beautifully fitted with matching cabinetry panels for an integrated luxurious design.
A Wolf steam oven and microwave provide a secondary cook zone that supports home entertaining flow and function.
More countertop space can be found next to the secondary work zone allowing for a convenient landing or serving area. And yes, another beautiful window.
Butler’s Pantry—Efficient Storage with Custom Cabinetry
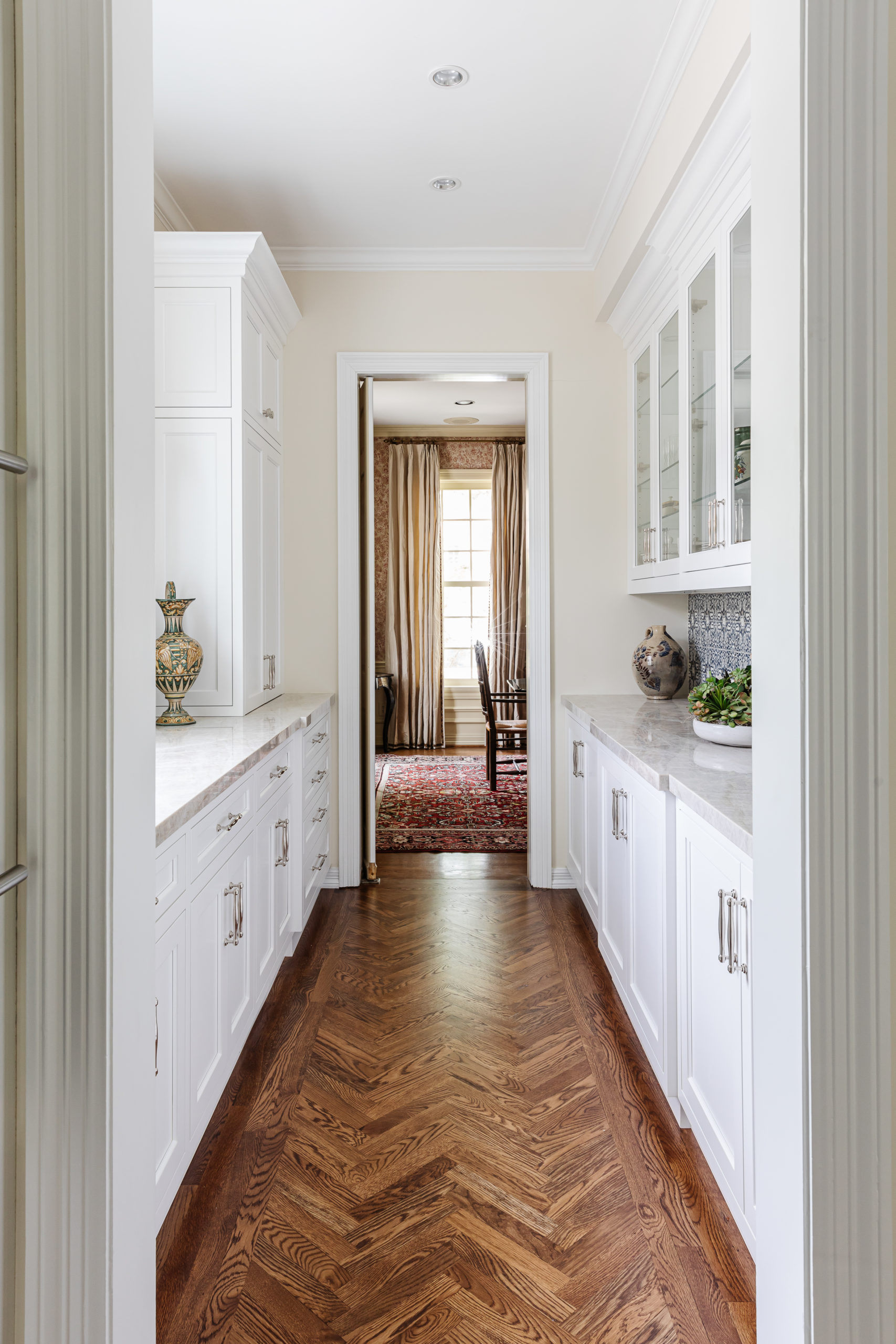
Making good use of the linear space allows for a beautiful and efficient Butler’s Pantry for the couple.
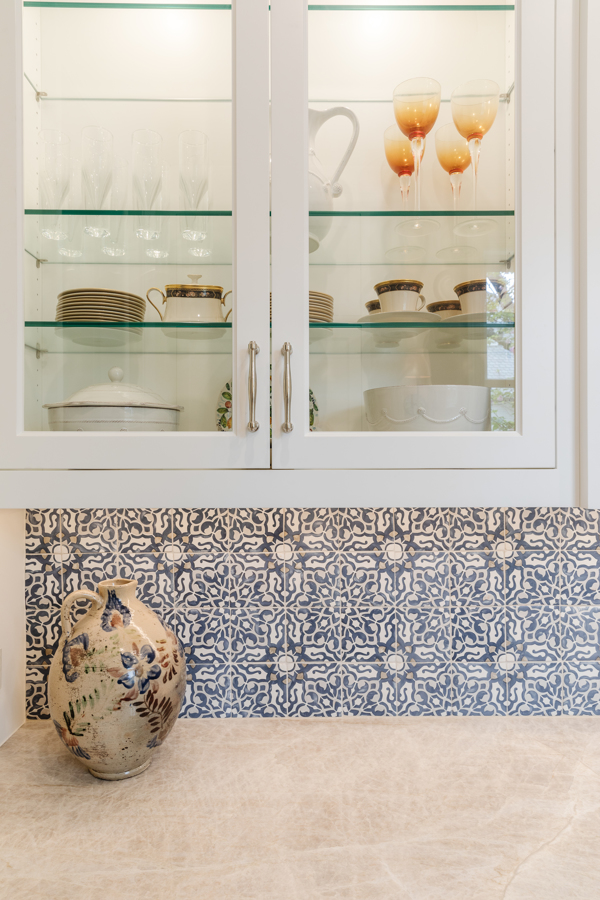
There is now ample stemware storage behind the upper glass front cabinetry plus additional serving ware storage in the base cabinetry supporting the formal dining room.
We love how the decorative Walker Zanger tile adds a nice detail and soft color interest to this more intimate space.
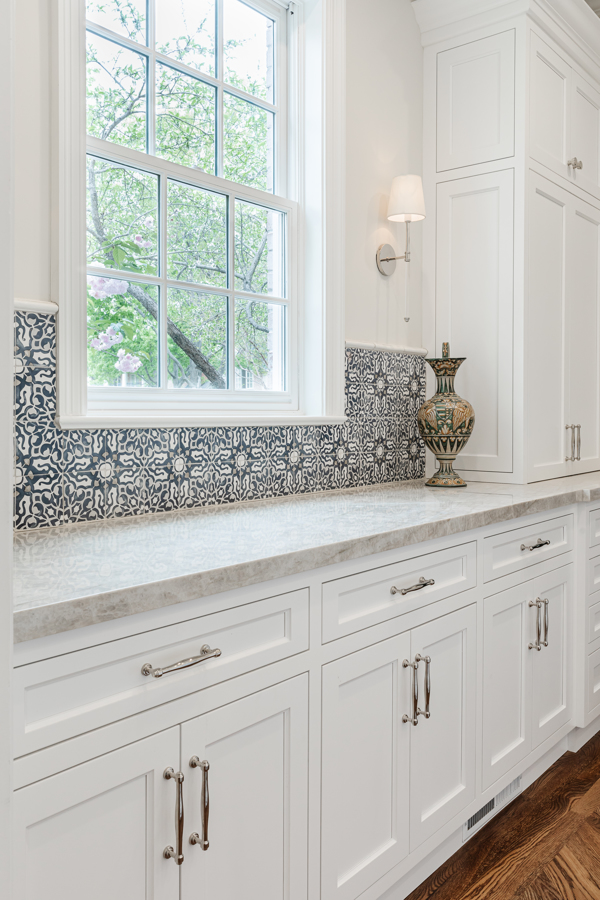
Premium Materials Support Fresh Neutral Palette
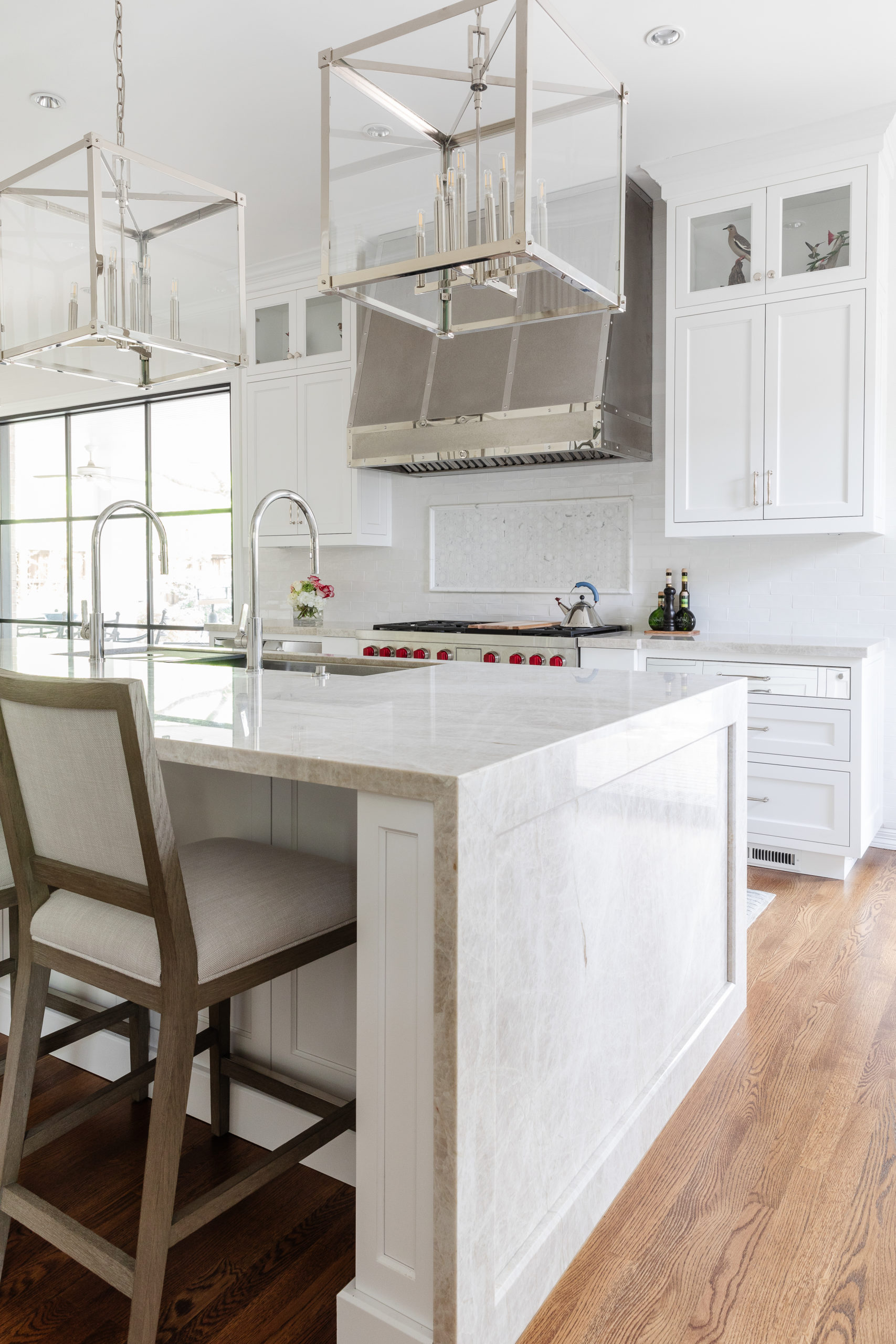
With a timeless design theme of neutrals, premium materials were key.
For this project, cotton white inset cabinetry plays off premium quartzite and mirror polish stainless steel for a luxury composition that feels fresh. The light palette brings good energy throughout the open space and creates total elegance.
Enjoy the View
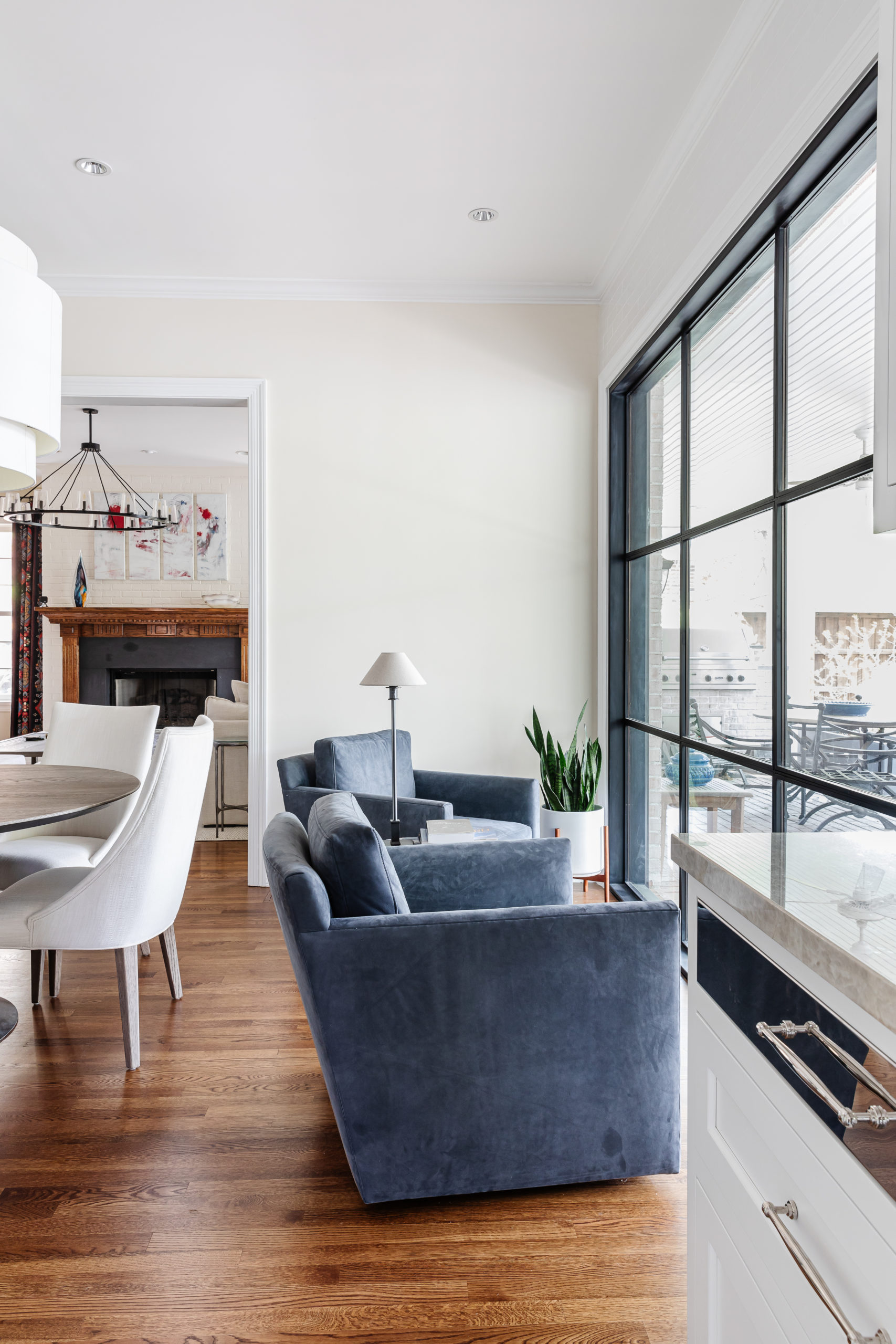
Congratulations to all involved on another stunning project. With our friends at Alair Homes, we are so honored to be a part of and share this fabulous project.
Before and After
We leave you with some transformation images that tell an exciting project story.
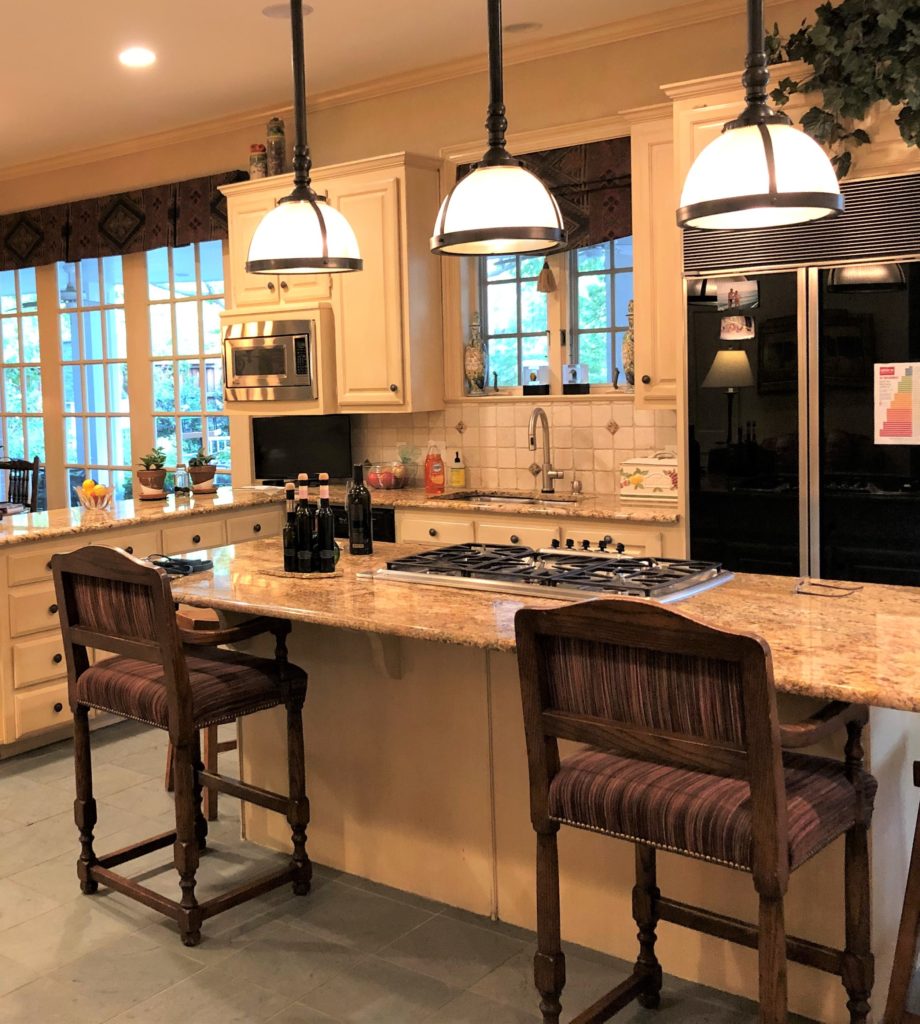
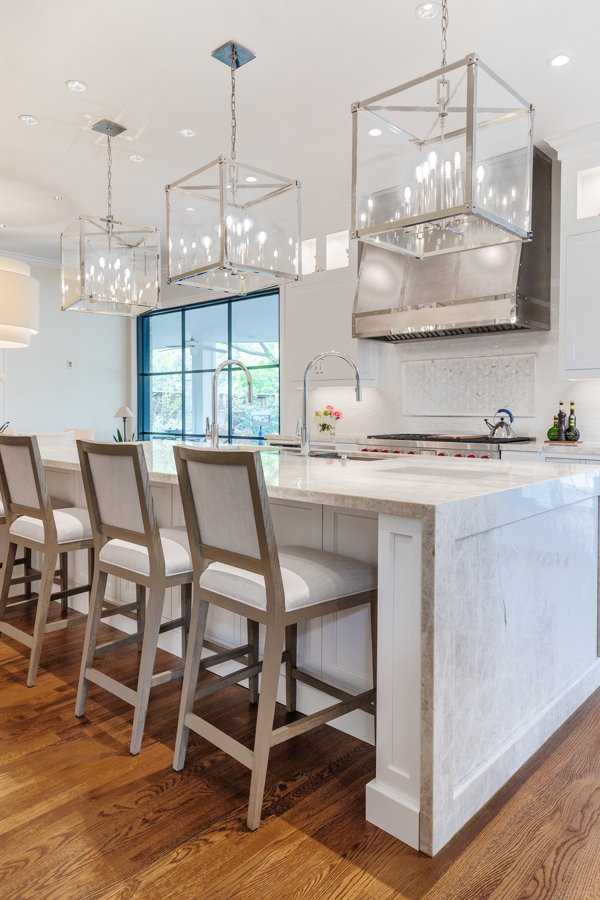
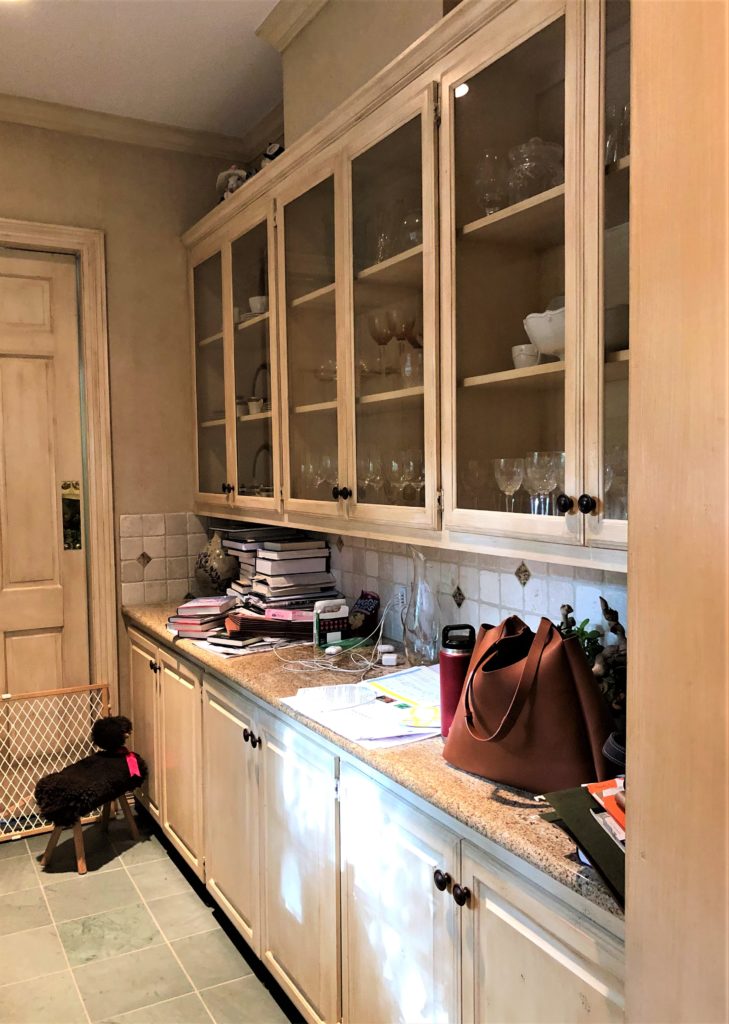
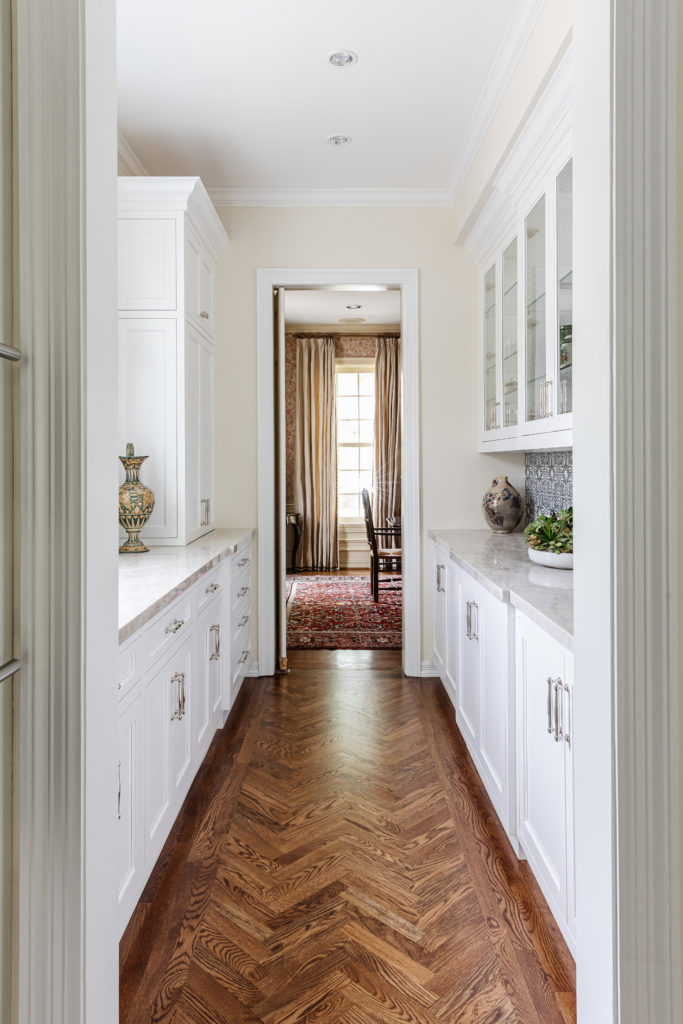
Find Inspiration Near You
Inspired to update your own space? Click here to set up a personal consultation and explore the possibilities for your home. Not close to Dallas? Click here to find your closest authorized Bentwood dealer. We’ll connect you with a designer in your area and get started with your vision right away!
Not quite ready to begin a project? Look through our gallery to find inspiration and discover the beauty of Bentwood.

